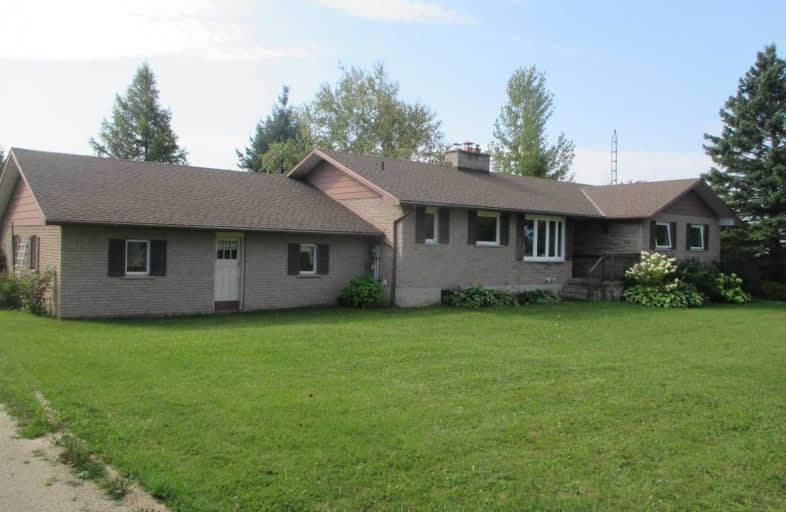Sold on Nov 21, 2019
Note: Property is not currently for sale or for rent.

-
Type: Detached
-
Style: Bungalow-Raised
-
Size: 1500 sqft
-
Lot Size: 327.76 x 169.37 Feet
-
Age: 31-50 years
-
Taxes: $3,672 per year
-
Days on Site: 87 Days
-
Added: Nov 22, 2019 (2 months on market)
-
Updated:
-
Last Checked: 3 months ago
-
MLS®#: X4561797
-
Listed By: Royal lepage rcr realty, brokerage
3 Bedroom Brick Bungalow In The Country. Very Private. Attached 2.5 Car Garage. Relaxing Bright Sun Room. Master Bedroom With 4 Piece Semi-Suite Bath. Main Floor Laundry. Several Brick Fireplaces. New Roof Shingles, Windows And New Propane Furnace. Lots Of Mature Trees To Enhance Your Privacy. Quick Closing.
Property Details
Facts for 146534 Southgate Road 14, Southgate
Status
Days on Market: 87
Last Status: Sold
Sold Date: Nov 21, 2019
Closed Date: Dec 10, 2019
Expiry Date: Nov 30, 2019
Sold Price: $465,000
Unavailable Date: Nov 21, 2019
Input Date: Aug 31, 2019
Property
Status: Sale
Property Type: Detached
Style: Bungalow-Raised
Size (sq ft): 1500
Age: 31-50
Area: Southgate
Community: Rural Southgate
Availability Date: Tba
Inside
Bedrooms: 3
Bedrooms Plus: 3
Bathrooms: 2
Kitchens: 1
Rooms: 10
Den/Family Room: Yes
Air Conditioning: None
Fireplace: Yes
Laundry Level: Main
Central Vacuum: Y
Washrooms: 2
Utilities
Electricity: Yes
Gas: No
Telephone: Yes
Building
Basement: Full
Basement 2: Sep Entrance
Heat Type: Forced Air
Heat Source: Propane
Exterior: Brick
Water Supply Type: Drilled Well
Water Supply: Well
Special Designation: Unknown
Parking
Driveway: Private
Garage Spaces: 3
Garage Type: Attached
Covered Parking Spaces: 9
Total Parking Spaces: 11
Fees
Tax Year: 2019
Tax Legal Description: Pt Lt 35 Con 10 Proton Pt 2 17R2746; S/T Benefici
Taxes: $3,672
Highlights
Feature: Level
Land
Cross Street: West Of Grey Rd. 8
Municipality District: Southgate
Fronting On: South
Parcel Number: 372700091
Pool: None
Sewer: Septic
Lot Depth: 169.37 Feet
Lot Frontage: 327.76 Feet
Zoning: Single Family Re
Rooms
Room details for 146534 Southgate Road 14, Southgate
| Type | Dimensions | Description |
|---|---|---|
| Kitchen Main | 3.25 x 3.29 | B/I Dishwasher, Vinyl Floor |
| Family Main | 2.75 x 3.22 | Brick Fireplace, Broadloom, Combined W/Kitchen |
| Dining Main | 2.70 x 3.67 | Broadloom |
| Sunroom Main | 2.15 x 2.88 | W/O To Deck, Broadloom |
| Living Main | 3.37 x 6.19 | Broadloom, Brick Fireplace |
| Master Main | 3.95 x 5.33 | 4 Pc Ensuite, Double Closet, Broadloom |
| 2nd Br Main | 3.02 x 3.27 | Closet, Broadloom |
| 3rd Br Main | 2.64 x 3.01 | Closet, Laminate |
| Laundry Main | 1.80 x 2.48 | Vinyl Floor |
| Rec Bsmt | 4.57 x 7.07 | Broadloom, Brick Fireplace |
| Office Bsmt | 3.73 x 4.63 | |
| Rec Bsmt | 5.27 x 9.27 | Unfinished |
| XXXXXXXX | XXX XX, XXXX |
XXXX XXX XXXX |
$XXX,XXX |
| XXX XX, XXXX |
XXXXXX XXX XXXX |
$XXX,XXX |
| XXXXXXXX XXXX | XXX XX, XXXX | $465,000 XXX XXXX |
| XXXXXXXX XXXXXX | XXX XX, XXXX | $465,000 XXX XXXX |

Highpoint Community Elementary School
Elementary: PublicDundalk & Proton Community School
Elementary: PublicOsprey Central School
Elementary: PublicHyland Heights Elementary School
Elementary: PublicGlenbrook Elementary School
Elementary: PublicMacphail Memorial Elementary School
Elementary: PublicDufferin Centre for Continuing Education
Secondary: PublicWellington Heights Secondary School
Secondary: PublicGrey Highlands Secondary School
Secondary: PublicCentre Dufferin District High School
Secondary: PublicWestside Secondary School
Secondary: PublicOrangeville District Secondary School
Secondary: Public

