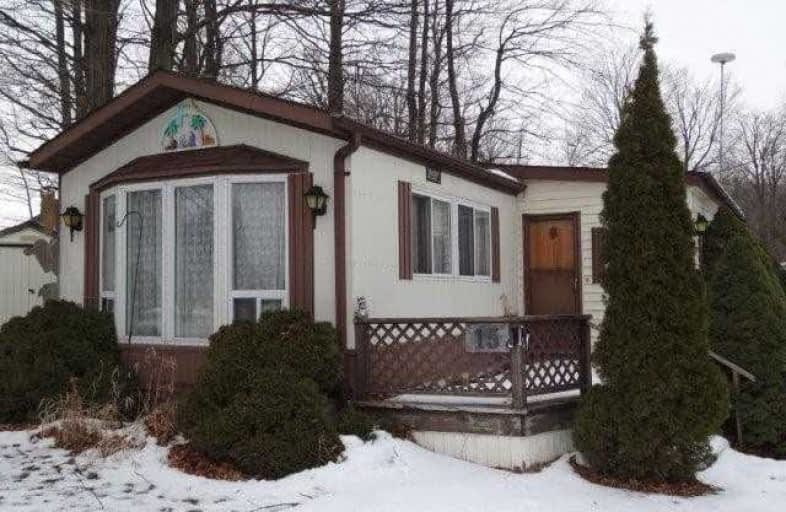Sold on Jan 29, 2019
Note: Property is not currently for sale or for rent.

-
Type: Mobile/Trailer
-
Style: Bungalow
-
Size: 700 sqft
-
Lot Size: 0 x 0
-
Age: 31-50 years
-
Taxes: $608 per year
-
Days on Site: 42 Days
-
Added: Dec 19, 2018 (1 month on market)
-
Updated:
-
Last Checked: 2 hours ago
-
MLS®#: X4324714
-
Listed By: Re/max real estate centre inc., brokerage
This Very Reasonably Priced Home Is Sitting On A Nice Shady Lot In One Of The Few Mobile Parks In The Area. Economical Living At It's Best And Just 30 Minutes To Orangeville With All Of Its Amenities. Handy Covered Ramp Into The Home For Easier Access For Seniors. This Nice Home Is Generally Cluttered With Many Years Of Precious Items. It Is Being Gradually Cleaned Out By The Family. Some Furniture May Remain If Desired.
Extras
Includes Existing Fridge, Stove, Freezer, Washer, Dryer, All Elf,S, All Window Coverings, Hot Water Tank, Water Softener(All In As Is Condition) And 2 Sheds. New Water Shut Off And Heat Strip Installed Pictures To Follow
Property Details
Facts for 15 Ontario 89, Southgate
Status
Days on Market: 42
Last Status: Sold
Sold Date: Jan 29, 2019
Closed Date: Feb 28, 2019
Expiry Date: Jun 30, 2019
Sold Price: $59,900
Unavailable Date: Jan 29, 2019
Input Date: Dec 19, 2018
Property
Status: Sale
Property Type: Mobile/Trailer
Style: Bungalow
Size (sq ft): 700
Age: 31-50
Area: Southgate
Community: Rural Southgate
Availability Date: Asap
Inside
Bedrooms: 2
Bathrooms: 1
Kitchens: 1
Rooms: 5
Den/Family Room: No
Air Conditioning: None
Fireplace: No
Laundry Level: Main
Central Vacuum: N
Washrooms: 1
Building
Basement: None
Heat Type: Forced Air
Heat Source: Electric
Exterior: Alum Siding
UFFI: No
Water Supply: Well
Special Designation: Landlease
Parking
Driveway: Private
Garage Type: None
Covered Parking Spaces: 2
Fees
Tax Year: 2018
Tax Legal Description: 1987 Northlander Mod.#sc68Gr,Ser#hc2000,Csa#449500
Taxes: $608
Land
Cross Street: 026585 Hwy 89 And Gr
Municipality District: Southgate
Fronting On: West
Pool: None
Sewer: Septic
Zoning: Residential
Rooms
Room details for 15 Ontario 89, Southgate
| Type | Dimensions | Description |
|---|---|---|
| Living Main | 4.00 x 5.36 | Cathedral Ceiling, Bay Window, Broadloom |
| Kitchen Main | 4.00 x 4.34 | Eat-In Kitchen, Cathedral Ceiling, Ceiling Fan |
| Sunroom Main | 2.36 x 7.07 | W/O To Deck, Vinyl Floor |
| Master Main | 3.36 x 3.54 | His/Hers Closets, Broadloom |
| 2nd Br Main | 2.63 x 3.07 | Double Closet, Broadloom |
| Bathroom Main | 2.34 x 3.07 | 4 Pc Bath, Vinyl Floor, Window |
| XXXXXXXX | XXX XX, XXXX |
XXXX XXX XXXX |
$XXX,XXX |
| XXX XX, XXXX |
XXXXXX XXX XXXX |
$XXX,XXX | |
| XXXXXXXX | XXX XX, XXXX |
XXXX XXX XXXX |
$XXX,XXX |
| XXX XX, XXXX |
XXXXXX XXX XXXX |
$XXX,XXX | |
| XXXXXXXX | XXX XX, XXXX |
XXXX XXX XXXX |
$XX,XXX |
| XXX XX, XXXX |
XXXXXX XXX XXXX |
$XX,XXX |
| XXXXXXXX XXXX | XXX XX, XXXX | $135,500 XXX XXXX |
| XXXXXXXX XXXXXX | XXX XX, XXXX | $139,900 XXX XXXX |
| XXXXXXXX XXXX | XXX XX, XXXX | $125,000 XXX XXXX |
| XXXXXXXX XXXXXX | XXX XX, XXXX | $136,500 XXX XXXX |
| XXXXXXXX XXXX | XXX XX, XXXX | $59,900 XXX XXXX |
| XXXXXXXX XXXXXX | XXX XX, XXXX | $59,900 XXX XXXX |

Highpoint Community Elementary School
Elementary: PublicDundalk & Proton Community School
Elementary: PublicGrand Valley & District Public School
Elementary: PublicLaurelwoods Elementary School
Elementary: PublicHyland Heights Elementary School
Elementary: PublicGlenbrook Elementary School
Elementary: PublicDufferin Centre for Continuing Education
Secondary: PublicWellington Heights Secondary School
Secondary: PublicGrey Highlands Secondary School
Secondary: PublicCentre Dufferin District High School
Secondary: PublicWestside Secondary School
Secondary: PublicOrangeville District Secondary School
Secondary: Public

