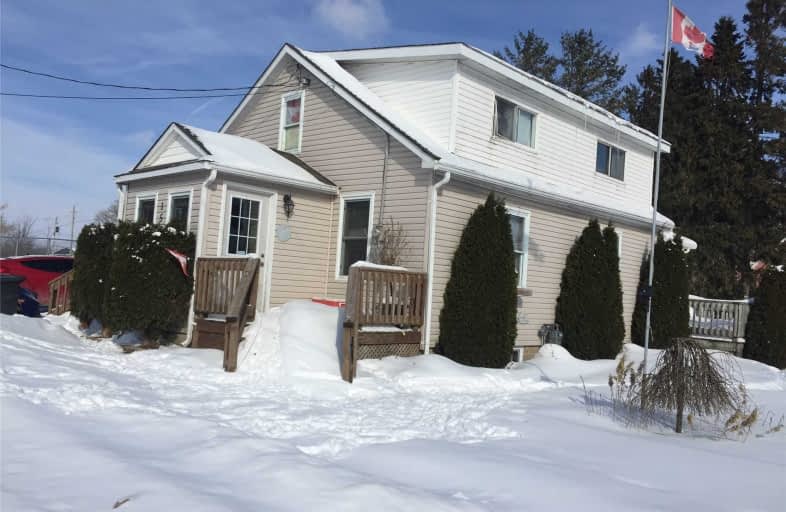Sold on Feb 26, 2020
Note: Property is not currently for sale or for rent.

-
Type: Detached
-
Style: 1 1/2 Storey
-
Lot Size: 82.8 x 138 Feet
-
Age: 51-99 years
-
Taxes: $1,820 per year
-
Days on Site: 9 Days
-
Added: Feb 17, 2020 (1 week on market)
-
Updated:
-
Last Checked: 6 hours ago
-
MLS®#: X4694458
-
Listed By: Royal lepage rcr realty, brokerage
Great Very Affordable Home With Newer Shingles & Gas Forced Air Furnace. 1 Main Floor Bedroom Which Could Be Converted Back To A Family Room. 2 Bedrooms On Upper Level. Large Living Room With Access To Front Porch & Yard. Eat-In Kitchen, Laminate Flooring Throughout Main Level. Washer & Dryer Are Located On Main Level. Large Rear Deck Overlooking Mature Rear Yard. Back Lane Provides Access To Rear Yard.
Extras
Double Car Detached Garage With Newer Shingled Room. Great Location Close To Shopping. Wonderful Opportunity To Invest In The Real Estate Market. Incl: Fridge, Stove, Washer, Dryer, Freezer, Dishwasher
Property Details
Facts for 155 Proton Street North, Southgate
Status
Days on Market: 9
Last Status: Sold
Sold Date: Feb 26, 2020
Closed Date: Mar 31, 2020
Expiry Date: Jun 17, 2020
Sold Price: $316,000
Unavailable Date: Feb 26, 2020
Input Date: Feb 18, 2020
Property
Status: Sale
Property Type: Detached
Style: 1 1/2 Storey
Age: 51-99
Area: Southgate
Community: Dundalk
Availability Date: 30 Days/Tba
Inside
Bedrooms: 3
Bathrooms: 2
Kitchens: 1
Rooms: 5
Den/Family Room: No
Air Conditioning: None
Fireplace: No
Laundry Level: Main
Central Vacuum: N
Washrooms: 2
Utilities
Electricity: Yes
Gas: Yes
Cable: Available
Telephone: Yes
Building
Basement: Full
Heat Type: Forced Air
Heat Source: Gas
Exterior: Vinyl Siding
Elevator: N
UFFI: No
Green Verification Status: N
Water Supply: Municipal
Physically Handicapped-Equipped: N
Special Designation: Unknown
Retirement: N
Parking
Driveway: Private
Garage Spaces: 1
Garage Type: Detached
Covered Parking Spaces: 4
Total Parking Spaces: 5
Fees
Tax Year: 2019
Tax Legal Description: Plan 480 Block H Lot 10 To 11
Taxes: $1,820
Highlights
Feature: Golf
Feature: Level
Feature: Library
Feature: Place Of Worship
Feature: Rec Centre
Feature: School
Land
Cross Street: Proton & Grey
Municipality District: Southgate
Fronting On: East
Pool: None
Sewer: Sewers
Lot Depth: 138 Feet
Lot Frontage: 82.8 Feet
Acres: < .50
Zoning: Residential
Rooms
Room details for 155 Proton Street North, Southgate
| Type | Dimensions | Description |
|---|---|---|
| Kitchen Main | 4.00 x 3.40 | Laminate, Window, Eat-In Kitchen |
| Living Main | 7.30 x 3.60 | Window, Laminate |
| Br Main | 4.18 x 3.00 | W/O To Yard, Laminate, Closet |
| Br Upper | 4.00 x 3.10 | Closet, Window, Laminate |
| Br Upper | 4.10 x 3.90 | Closet, Window, Laminate |
| Utility Main | 1.80 x 1.50 | Laminate |
| Foyer Main | 2.40 x 2.40 | W/O To Yard, Window |
| XXXXXXXX | XXX XX, XXXX |
XXXX XXX XXXX |
$XXX,XXX |
| XXX XX, XXXX |
XXXXXX XXX XXXX |
$XXX,XXX |
| XXXXXXXX XXXX | XXX XX, XXXX | $316,000 XXX XXXX |
| XXXXXXXX XXXXXX | XXX XX, XXXX | $299,900 XXX XXXX |

Highpoint Community Elementary School
Elementary: PublicDundalk & Proton Community School
Elementary: PublicOsprey Central School
Elementary: PublicHyland Heights Elementary School
Elementary: PublicGlenbrook Elementary School
Elementary: PublicMacphail Memorial Elementary School
Elementary: PublicCollingwood Campus
Secondary: PublicJean Vanier Catholic High School
Secondary: CatholicGrey Highlands Secondary School
Secondary: PublicCentre Dufferin District High School
Secondary: PublicWestside Secondary School
Secondary: PublicCollingwood Collegiate Institute
Secondary: Public

