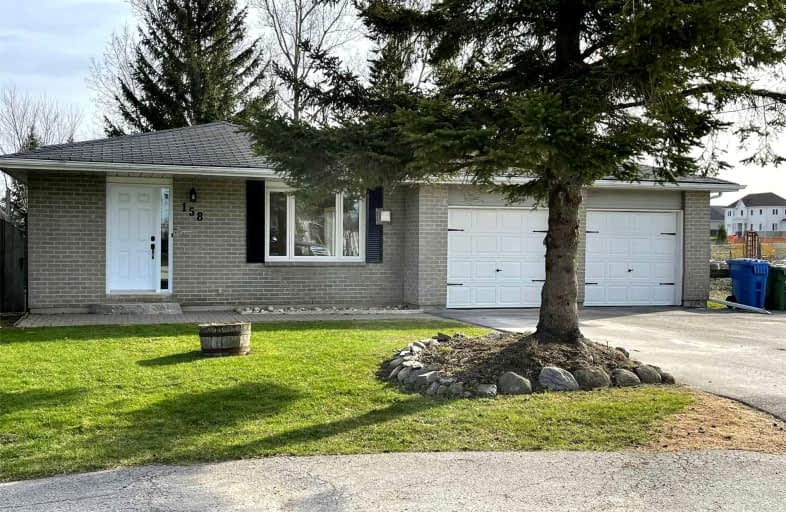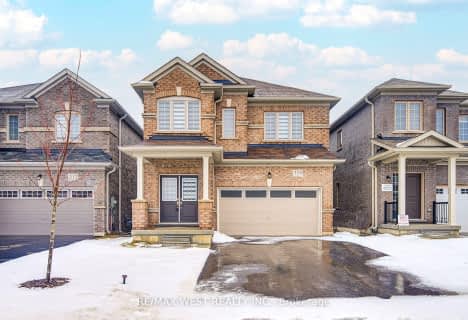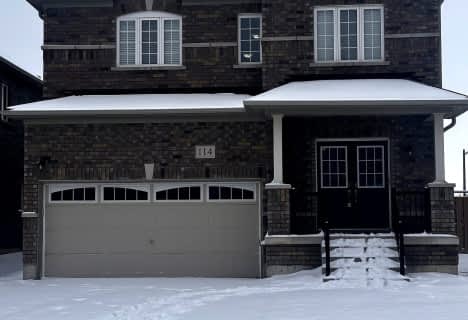
Highpoint Community Elementary School
Elementary: Public
0.96 km
Dundalk & Proton Community School
Elementary: Public
1.05 km
Osprey Central School
Elementary: Public
16.03 km
Hyland Heights Elementary School
Elementary: Public
18.06 km
Glenbrook Elementary School
Elementary: Public
18.26 km
Macphail Memorial Elementary School
Elementary: Public
15.37 km
Collingwood Campus
Secondary: Public
39.37 km
Jean Vanier Catholic High School
Secondary: Catholic
38.39 km
Grey Highlands Secondary School
Secondary: Public
15.16 km
Centre Dufferin District High School
Secondary: Public
18.17 km
Westside Secondary School
Secondary: Public
36.83 km
Collingwood Collegiate Institute
Secondary: Public
37.90 km












