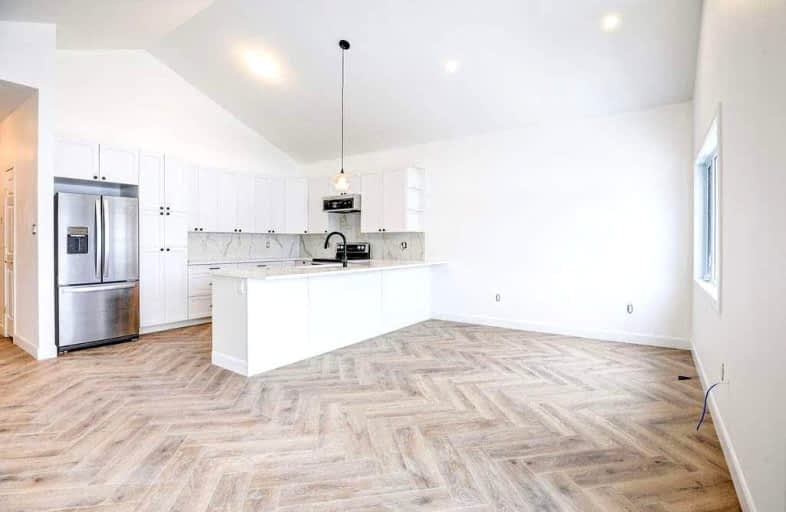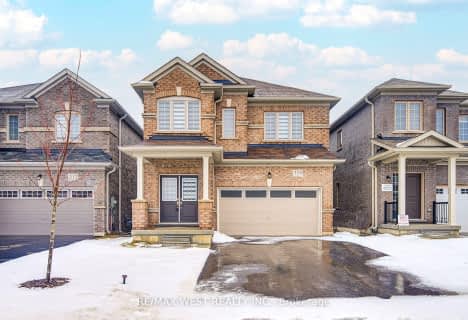Car-Dependent
- Almost all errands require a car.
0
/100
Bikeable
- Some errands can be accomplished on bike.
56
/100

Highpoint Community Elementary School
Elementary: Public
0.42 km
Dundalk & Proton Community School
Elementary: Public
0.47 km
Osprey Central School
Elementary: Public
16.64 km
Hyland Heights Elementary School
Elementary: Public
17.54 km
Glenbrook Elementary School
Elementary: Public
17.75 km
Macphail Memorial Elementary School
Elementary: Public
15.94 km
Dufferin Centre for Continuing Education
Secondary: Public
35.58 km
Jean Vanier Catholic High School
Secondary: Catholic
38.91 km
Grey Highlands Secondary School
Secondary: Public
15.74 km
Centre Dufferin District High School
Secondary: Public
17.64 km
Westside Secondary School
Secondary: Public
36.18 km
Collingwood Collegiate Institute
Secondary: Public
38.42 km
-
Dundalk Pool and baseball park
1.56km -
Community Park - Horning's Mills
Horning's Mills ON 14.97km -
South Grey Museum and Memorial Park
Flesherton ON 16.44km
-
CIBC
31 Proton St N, Dundalk ON N0C 1B0 0.28km -
TD Bank Financial Group
601 Main St E, Dundalk ON N0C 1B0 1.74km -
CIBC
13 Durham St, Flesherton ON N0C 1E0 16.27km








