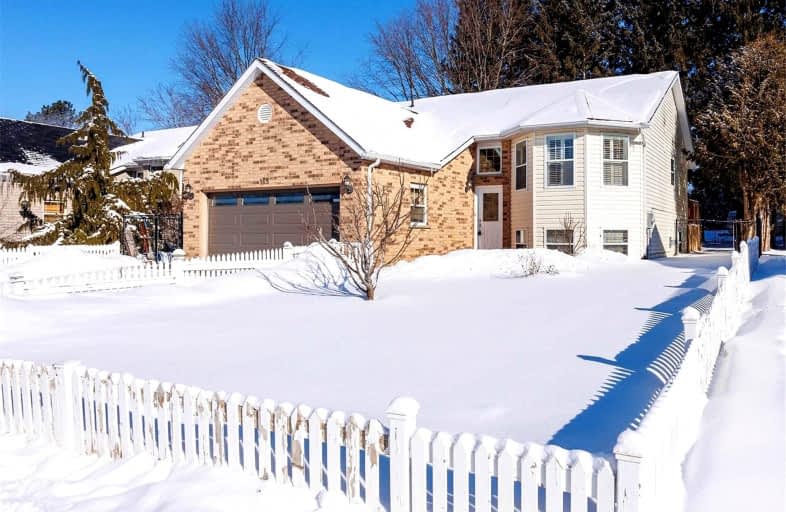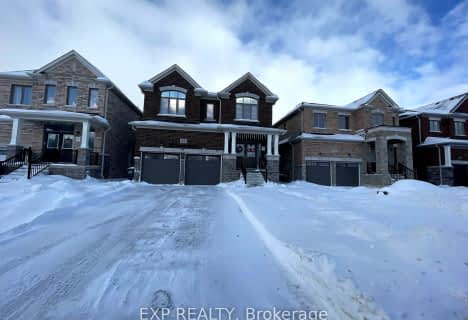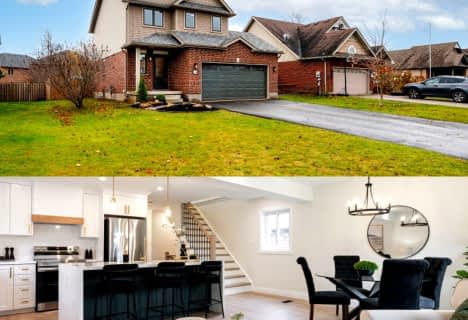
Highpoint Community Elementary School
Elementary: Public
1.62 km
Dundalk & Proton Community School
Elementary: Public
1.13 km
Osprey Central School
Elementary: Public
15.70 km
Hyland Heights Elementary School
Elementary: Public
17.33 km
Glenbrook Elementary School
Elementary: Public
17.49 km
Macphail Memorial Elementary School
Elementary: Public
16.07 km
Collingwood Campus
Secondary: Public
38.79 km
Jean Vanier Catholic High School
Secondary: Catholic
37.79 km
Grey Highlands Secondary School
Secondary: Public
15.86 km
Centre Dufferin District High School
Secondary: Public
17.43 km
Westside Secondary School
Secondary: Public
36.39 km
Collingwood Collegiate Institute
Secondary: Public
37.31 km













