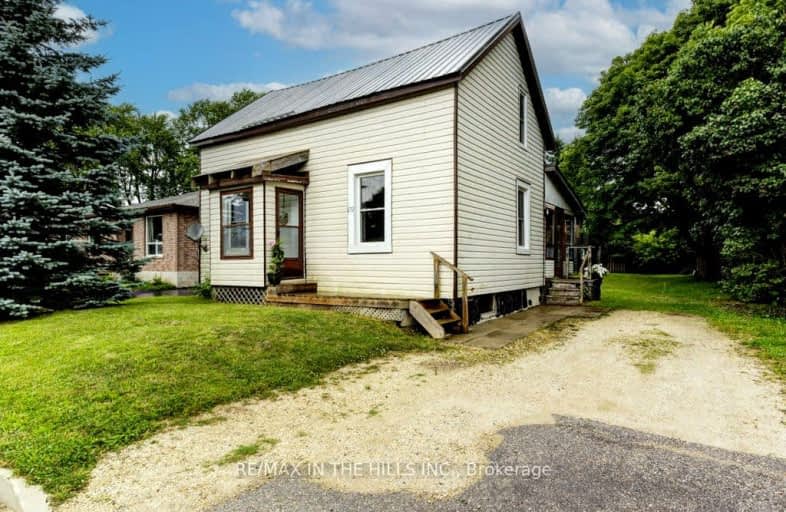Car-Dependent
- Most errands require a car.
43
/100
Bikeable
- Some errands can be accomplished on bike.
62
/100

Highpoint Community Elementary School
Elementary: Public
0.64 km
Dundalk & Proton Community School
Elementary: Public
0.20 km
Osprey Central School
Elementary: Public
16.65 km
Hyland Heights Elementary School
Elementary: Public
17.26 km
Glenbrook Elementary School
Elementary: Public
17.47 km
Macphail Memorial Elementary School
Elementary: Public
16.20 km
Dufferin Centre for Continuing Education
Secondary: Public
35.35 km
Jean Vanier Catholic High School
Secondary: Catholic
38.83 km
Grey Highlands Secondary School
Secondary: Public
16.00 km
Centre Dufferin District High School
Secondary: Public
17.37 km
Westside Secondary School
Secondary: Public
35.97 km
Collingwood Collegiate Institute
Secondary: Public
38.35 km
-
Dundalk Pool and baseball park
1.45km -
Community Park - Horning's Mills
Horning's Mills ON 14.67km -
South Grey Museum and Memorial Park
Flesherton ON 16.7km
-
CIBC
31 Proton St N, Dundalk ON N0C 1B0 0.3km -
TD Bank Financial Group
601 Main St E, Dundalk ON N0C 1B0 1.6km -
CIBC
13 Durham St, Flesherton ON N0C 1E0 16.52km


