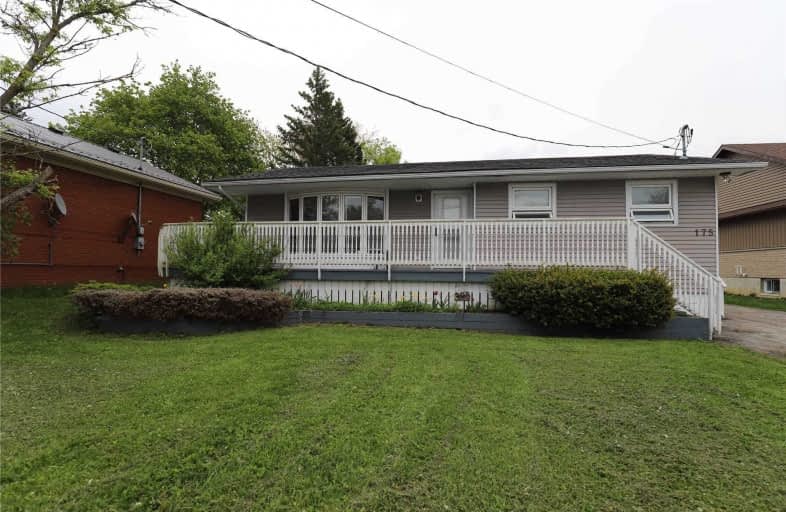Sold on Jun 13, 2020
Note: Property is not currently for sale or for rent.

-
Type: Detached
-
Style: Bungalow-Raised
-
Lot Size: 64.99 x 269.42 Feet
-
Age: No Data
-
Taxes: $2,765 per year
-
Days on Site: 37 Days
-
Added: May 07, 2020 (1 month on market)
-
Updated:
-
Last Checked: 8 hours ago
-
MLS®#: X4756925
-
Listed By: Re/max west realty inc., brokerage
Welcome To This Upgraded Raised Bungalow Sitting On A Large 65 X 269 Ft Lot, With 3 + 1 Bedrooms, New Kitchen, Hardwood & Ceramic Flooring On Main. With A Basement Apartment Of 1 Bedroom, Kitchen, Large Washroom With Jacuzzi. Great Rental Income $1,200.00 Per Month, Pays For Half Your Mortgage. Outside Large Yard Fenced In With A Detached 20 Ft.X 38 Ft. Garage/Workshop.
Extras
Main Level: Stainless Steel Stove, Built-In Dishwasher & White Fridge. In Basement, White Fridge & Stove, All Existing Window Coverings And All Existing Electric Light Fixtures.
Property Details
Facts for 175 Victoria Street West, Southgate
Status
Days on Market: 37
Last Status: Sold
Sold Date: Jun 13, 2020
Closed Date: Sep 03, 2020
Expiry Date: Aug 31, 2020
Sold Price: $468,888
Unavailable Date: Jun 13, 2020
Input Date: May 08, 2020
Property
Status: Sale
Property Type: Detached
Style: Bungalow-Raised
Area: Southgate
Community: Dundalk
Availability Date: Tbd
Inside
Bedrooms: 3
Bedrooms Plus: 1
Bathrooms: 2
Kitchens: 1
Kitchens Plus: 1
Rooms: 6
Den/Family Room: Yes
Air Conditioning: None
Fireplace: Yes
Laundry Level: Lower
Central Vacuum: N
Washrooms: 2
Utilities
Electricity: Yes
Gas: Yes
Cable: No
Telephone: No
Building
Basement: Apartment
Basement 2: Sep Entrance
Heat Type: Forced Air
Heat Source: Gas
Exterior: Vinyl Siding
Elevator: N
UFFI: No
Water Supply: Municipal
Special Designation: Unknown
Other Structures: Workshop
Parking
Driveway: Private
Garage Spaces: 4
Garage Type: Detached
Covered Parking Spaces: 4
Total Parking Spaces: 8
Fees
Tax Year: 2019
Tax Legal Description: Pt Lt 19 Blk Z Pl 480 Dundalk As In R454566
Taxes: $2,765
Highlights
Feature: Fenced Yard
Land
Cross Street: Yonge & Victoria Str
Municipality District: Southgate
Fronting On: South
Pool: None
Sewer: Sewers
Lot Depth: 269.42 Feet
Lot Frontage: 64.99 Feet
Acres: < .50
Zoning: Single Family Re
Rooms
Room details for 175 Victoria Street West, Southgate
| Type | Dimensions | Description |
|---|---|---|
| Living Main | 4.84 x 5.00 | Hardwood Floor, Bay Window |
| Breakfast Main | 2.60 x 2.76 | Ceramic Floor, Combined W/Kitchen |
| Kitchen Main | 2.61 x 2.65 | Combined W/Br, Renovated |
| Master Main | 3.24 x 3.26 | Hardwood Floor, Closet, Window |
| 2nd Br Main | 3.80 x 3.80 | Hardwood Floor, Closet, Window |
| 3rd Br Main | 2.66 x 3.80 | Hardwood Floor, Closet, W/O To Deck |
| Rec Bsmt | 3.70 x 6.80 | Gas Fireplace, Laminate |
| Kitchen Bsmt | 3.44 x 3.48 | Laminate |
| 4th Br Bsmt | 3.00 x 3.40 | Laminate |
| XXXXXXXX | XXX XX, XXXX |
XXXX XXX XXXX |
$XXX,XXX |
| XXX XX, XXXX |
XXXXXX XXX XXXX |
$XXX,XXX | |
| XXXXXXXX | XXX XX, XXXX |
XXXXXXX XXX XXXX |
|
| XXX XX, XXXX |
XXXXXX XXX XXXX |
$XXX,XXX | |
| XXXXXXXX | XXX XX, XXXX |
XXXXXXX XXX XXXX |
|
| XXX XX, XXXX |
XXXXXX XXX XXXX |
$XXX,XXX | |
| XXXXXXXX | XXX XX, XXXX |
XXXX XXX XXXX |
$XXX,XXX |
| XXX XX, XXXX |
XXXXXX XXX XXXX |
$XXX,XXX |
| XXXXXXXX XXXX | XXX XX, XXXX | $468,888 XXX XXXX |
| XXXXXXXX XXXXXX | XXX XX, XXXX | $468,888 XXX XXXX |
| XXXXXXXX XXXXXXX | XXX XX, XXXX | XXX XXXX |
| XXXXXXXX XXXXXX | XXX XX, XXXX | $468,888 XXX XXXX |
| XXXXXXXX XXXXXXX | XXX XX, XXXX | XXX XXXX |
| XXXXXXXX XXXXXX | XXX XX, XXXX | $484,800 XXX XXXX |
| XXXXXXXX XXXX | XXX XX, XXXX | $410,000 XXX XXXX |
| XXXXXXXX XXXXXX | XXX XX, XXXX | $425,000 XXX XXXX |

Highpoint Community Elementary School
Elementary: PublicDundalk & Proton Community School
Elementary: PublicOsprey Central School
Elementary: PublicHyland Heights Elementary School
Elementary: PublicGlenbrook Elementary School
Elementary: PublicMacphail Memorial Elementary School
Elementary: PublicDufferin Centre for Continuing Education
Secondary: PublicJean Vanier Catholic High School
Secondary: CatholicGrey Highlands Secondary School
Secondary: PublicCentre Dufferin District High School
Secondary: PublicWestside Secondary School
Secondary: PublicCollingwood Collegiate Institute
Secondary: Public- 1 bath
- 3 bed
- 1100 sqft
61 Victoria Street West, Southgate, Ontario • N0C 1B0 • Dundalk
- 1 bath
- 3 bed
- 1100 sqft
401 Main Street West, Southgate, Ontario • N0C 1B0 • Dundalk




