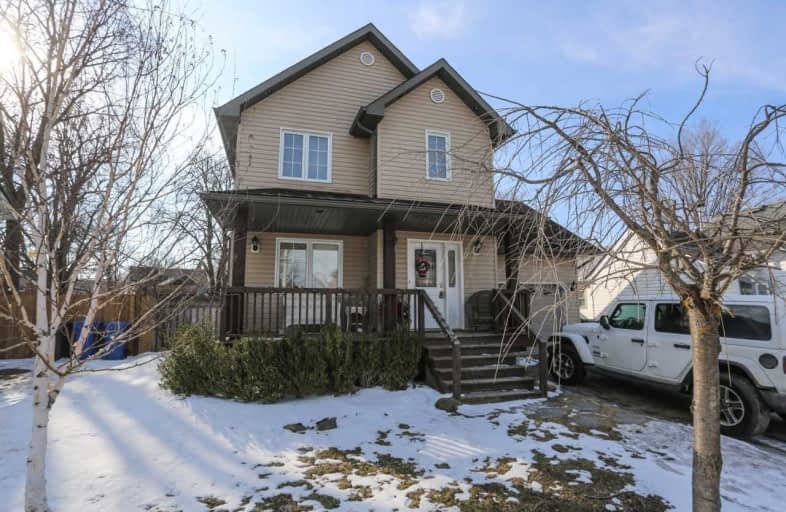Sold on Apr 01, 2019
Note: Property is not currently for sale or for rent.

-
Type: Detached
-
Style: 2-Storey
-
Lot Size: 50 x 90 Metres
-
Age: 6-15 years
-
Taxes: $2,598 per year
-
Days on Site: 6 Days
-
Added: Mar 28, 2019 (6 days on market)
-
Updated:
-
Last Checked: 4 hours ago
-
MLS®#: X4396276
-
Listed By: Coldwell banker cornerstone realty, brokerage
Property Details
Facts for 177 Owen Sound Street, Southgate
Status
Days on Market: 6
Last Status: Sold
Sold Date: Apr 01, 2019
Closed Date: May 09, 2019
Expiry Date: Jul 26, 2019
Sold Price: $390,000
Unavailable Date: Apr 01, 2019
Input Date: Mar 28, 2019
Property
Status: Sale
Property Type: Detached
Style: 2-Storey
Age: 6-15
Area: Southgate
Community: Dundalk
Availability Date: 30 Days Tba
Inside
Bedrooms: 3
Bathrooms: 2
Kitchens: 1
Rooms: 8
Den/Family Room: No
Air Conditioning: Central Air
Fireplace: No
Laundry Level: Lower
Central Vacuum: Y
Washrooms: 2
Building
Basement: Full
Basement 2: Part Fin
Heat Type: Forced Air
Heat Source: Gas
Exterior: Vinyl Siding
Elevator: N
UFFI: No
Water Supply: Municipal
Physically Handicapped-Equipped: N
Special Designation: Unknown
Retirement: N
Parking
Driveway: Private
Garage Spaces: 1
Garage Type: Attached
Covered Parking Spaces: 2
Fees
Tax Year: 2018
Tax Legal Description: Lot 9 Blk D Plan 480 Dundalk, Southgate
Taxes: $2,598
Highlights
Feature: Library
Feature: Park
Land
Cross Street: Main/Owen Sound
Municipality District: Southgate
Fronting On: South
Pool: None
Sewer: Sewers
Lot Depth: 90 Metres
Lot Frontage: 50 Metres
Lot Irregularities: Irregular As Per Deed
Rooms
Room details for 177 Owen Sound Street, Southgate
| Type | Dimensions | Description |
|---|---|---|
| Kitchen Main | 2.71 x 2.85 | Ceramic Floor, Backsplash, Pot Lights |
| Breakfast Main | 2.73 x 3.01 | Ceramic Floor, W/O To Deck, Combined W/Kitchen |
| Dining Main | 2.55 x 4.13 | Hardwood Floor, Pot Lights, Combined W/Living |
| Living Main | 4.20 x 3.88 | Hardwood Floor, Pot Lights, Picture Window |
| Master 2nd | 2.56 x 3.60 | Laminate, Vaulted Ceiling, W/I Closet |
| 2nd Br 2nd | 3.17 x 2.89 | Laminate, Window, Closet |
| 3rd Br 2nd | 3.34 x 4.43 | Laminate, Window, Closet |
| Office Bsmt | 2.57 x 2.93 | Laminate, Window |
| XXXXXXXX | XXX XX, XXXX |
XXXX XXX XXXX |
$XXX,XXX |
| XXX XX, XXXX |
XXXXXX XXX XXXX |
$XXX,XXX | |
| XXXXXXXX | XXX XX, XXXX |
XXXX XXX XXXX |
$XXX,XXX |
| XXX XX, XXXX |
XXXXXX XXX XXXX |
$XXX,XXX |
| XXXXXXXX XXXX | XXX XX, XXXX | $390,000 XXX XXXX |
| XXXXXXXX XXXXXX | XXX XX, XXXX | $409,900 XXX XXXX |
| XXXXXXXX XXXX | XXX XX, XXXX | $266,000 XXX XXXX |
| XXXXXXXX XXXXXX | XXX XX, XXXX | $273,900 XXX XXXX |

Highpoint Community Elementary School
Elementary: PublicDundalk & Proton Community School
Elementary: PublicOsprey Central School
Elementary: PublicHyland Heights Elementary School
Elementary: PublicGlenbrook Elementary School
Elementary: PublicMacphail Memorial Elementary School
Elementary: PublicCollingwood Campus
Secondary: PublicJean Vanier Catholic High School
Secondary: CatholicGrey Highlands Secondary School
Secondary: PublicCentre Dufferin District High School
Secondary: PublicWestside Secondary School
Secondary: PublicCollingwood Collegiate Institute
Secondary: Public

