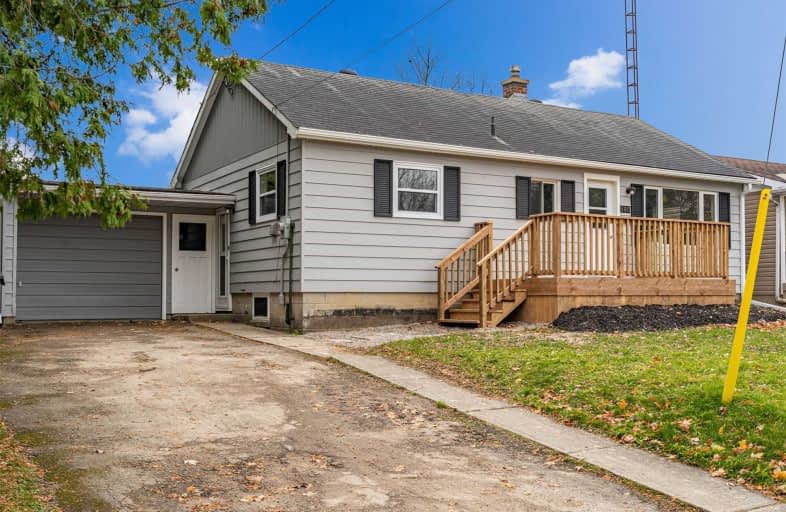Sold on Jan 22, 2020
Note: Property is not currently for sale or for rent.

-
Type: Detached
-
Style: Bungalow
-
Lot Size: 56 x 60 Feet
-
Age: No Data
-
Taxes: $1,695 per year
-
Days on Site: 83 Days
-
Added: Oct 31, 2019 (2 months on market)
-
Updated:
-
Last Checked: 8 hours ago
-
MLS®#: X4622105
-
Listed By: Century 21 millennium inc., brokerage
* Virtual Tour * Bright And Airy Turn Key And Updated Bungalow With Modern Grey Tones Throughout That Are Sure To Impress! Kitchen With Updated White Cabinets, Black Finish Hardware And A Large Adjoining Dining/Breakfast Area W/ Built In Pantry And Walk Out To Deck. A Separate Entrance With A Couple Steps Into The Kitchen Or Steps Into The Fully Finished Lower Level.
Extras
Fully Insulated 1 Car Garage - Perfect For Workshop Or Extra Storage Space. All Renovations Done In 2018-2019. Newer Windows Throughout.
Property Details
Facts for 180 Artemesia Street North, Southgate
Status
Days on Market: 83
Last Status: Sold
Sold Date: Jan 22, 2020
Closed Date: Jan 31, 2020
Expiry Date: Apr 30, 2020
Sold Price: $355,000
Unavailable Date: Jan 22, 2020
Input Date: Oct 31, 2019
Property
Status: Sale
Property Type: Detached
Style: Bungalow
Area: Southgate
Community: Dundalk
Availability Date: 15/30/Tba
Inside
Bedrooms: 2
Bedrooms Plus: 2
Bathrooms: 2
Kitchens: 1
Rooms: 5
Den/Family Room: No
Air Conditioning: None
Fireplace: No
Laundry Level: Lower
Washrooms: 2
Building
Basement: Finished
Basement 2: Sep Entrance
Heat Type: Forced Air
Heat Source: Gas
Exterior: Alum Siding
Water Supply: Municipal
Special Designation: Unknown
Parking
Driveway: Private
Garage Spaces: 1
Garage Type: Attached
Covered Parking Spaces: 2
Total Parking Spaces: 3
Fees
Tax Year: 2019
Tax Legal Description: Pt Lt 23-24 Blk H Pl 480 Dundalk
Taxes: $1,695
Highlights
Feature: Fenced Yard
Land
Cross Street: Main/Owen Sound/Arte
Municipality District: Southgate
Fronting On: West
Pool: None
Sewer: Sewers
Lot Depth: 60 Feet
Lot Frontage: 56 Feet
Additional Media
- Virtual Tour: https://tours.jthometours.ca/180-artemesia-st-n-dundalk-22978/unbranded
Rooms
Room details for 180 Artemesia Street North, Southgate
| Type | Dimensions | Description |
|---|---|---|
| Kitchen Main | 2.64 x 4.09 | Laminate, W/O To Yard, Window |
| Breakfast Main | 2.51 x 3.58 | Laminate, W/O To Deck, Pantry |
| Living Main | 3.43 x 4.83 | Laminate, W/O To Deck, Window |
| Master Main | 3.05 x 3.43 | Laminate, Closet, Window |
| 2nd Br Main | 3.00 x 3.43 | Laminate, Closet, Window |
| Rec Lower | 2.67 x 9.37 | Laminate, Window, Staircase |
| 3rd Br Lower | 2.87 x 3.56 | Laminate, Window |
| Office Lower | 2.41 x 4.14 | Laminate, 2 Pc Bath, Closet |
| XXXXXXXX | XXX XX, XXXX |
XXXX XXX XXXX |
$XXX,XXX |
| XXX XX, XXXX |
XXXXXX XXX XXXX |
$XXX,XXX | |
| XXXXXXXX | XXX XX, XXXX |
XXXX XXX XXXX |
$XXX,XXX |
| XXX XX, XXXX |
XXXXXX XXX XXXX |
$XXX,XXX |
| XXXXXXXX XXXX | XXX XX, XXXX | $355,000 XXX XXXX |
| XXXXXXXX XXXXXX | XXX XX, XXXX | $369,000 XXX XXXX |
| XXXXXXXX XXXX | XXX XX, XXXX | $160,000 XXX XXXX |
| XXXXXXXX XXXXXX | XXX XX, XXXX | $179,900 XXX XXXX |

Highpoint Community Elementary School
Elementary: PublicDundalk & Proton Community School
Elementary: PublicOsprey Central School
Elementary: PublicHyland Heights Elementary School
Elementary: PublicGlenbrook Elementary School
Elementary: PublicMacphail Memorial Elementary School
Elementary: PublicCollingwood Campus
Secondary: PublicJean Vanier Catholic High School
Secondary: CatholicGrey Highlands Secondary School
Secondary: PublicCentre Dufferin District High School
Secondary: PublicWestside Secondary School
Secondary: PublicCollingwood Collegiate Institute
Secondary: Public

