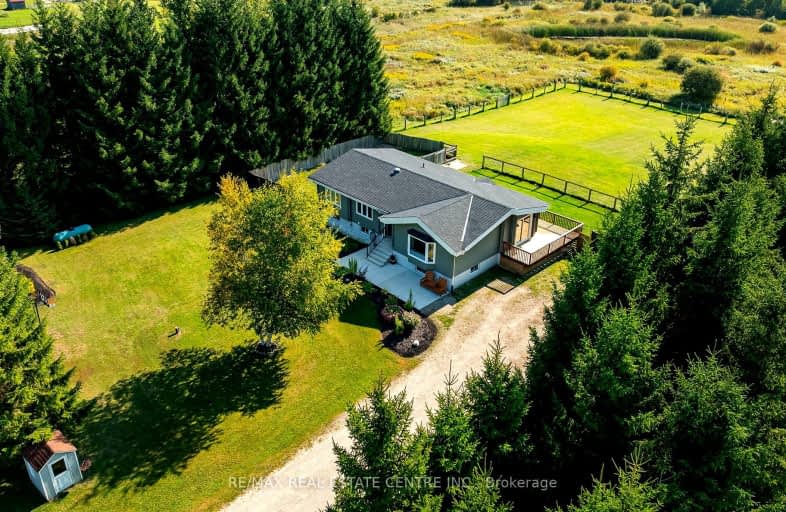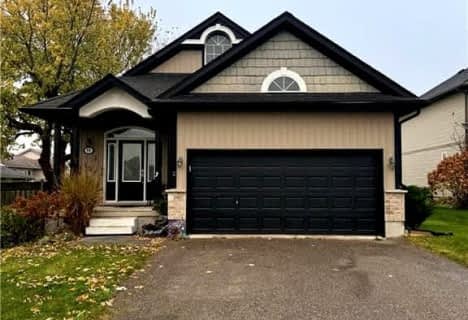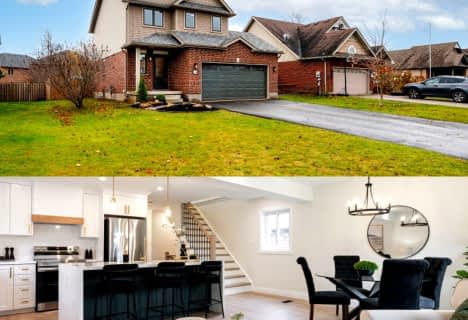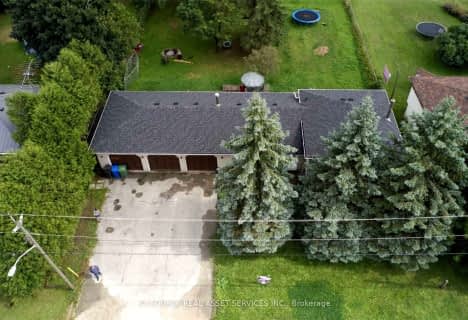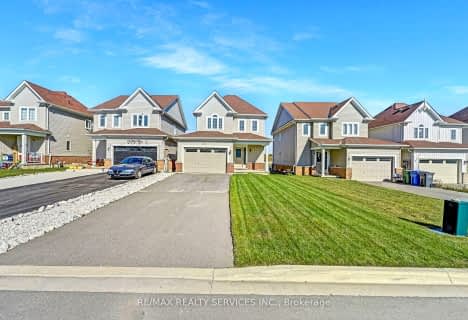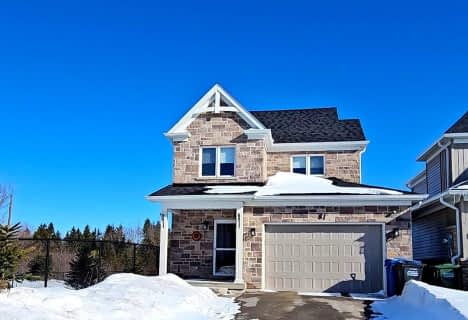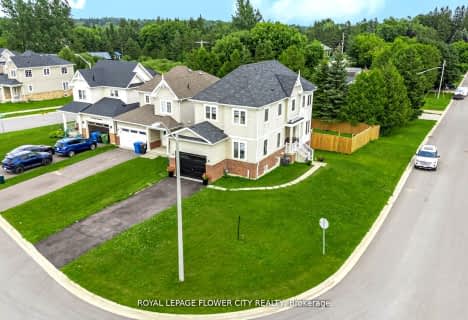Car-Dependent
- Almost all errands require a car.
2
/100
Somewhat Bikeable
- Most errands require a car.
34
/100

Highpoint Community Elementary School
Elementary: Public
1.42 km
Dundalk & Proton Community School
Elementary: Public
1.99 km
Osprey Central School
Elementary: Public
18.26 km
Hyland Heights Elementary School
Elementary: Public
17.76 km
Glenbrook Elementary School
Elementary: Public
18.06 km
Macphail Memorial Elementary School
Elementary: Public
16.15 km
Dufferin Centre for Continuing Education
Secondary: Public
35.21 km
Wellington Heights Secondary School
Secondary: Public
31.79 km
Grey Highlands Secondary School
Secondary: Public
15.97 km
Centre Dufferin District High School
Secondary: Public
17.88 km
Westside Secondary School
Secondary: Public
35.71 km
Orangeville District Secondary School
Secondary: Public
35.42 km
-
Dundalk Pool and baseball park
3.39km -
Community Park - Horning's Mills
Horning's Mills ON 16.09km -
South Grey Museum and Memorial Park
Flesherton ON 16.67km
-
CIBC
31 Proton St N, Dundalk ON N0C 1B0 2.12km -
TD Bank Financial Group
601 Main St E, Dundalk ON N0C 1B0 3.57km -
CIBC
13 Durham St, Flesherton ON N0C 1E0 16.49km
