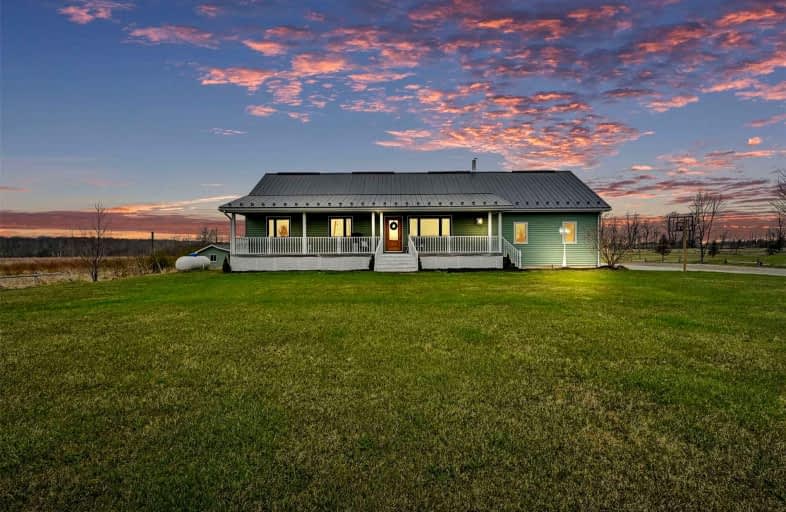Sold on May 08, 2022
Note: Property is not currently for sale or for rent.

-
Type: Detached
-
Style: Bungalow
-
Size: 1100 sqft
-
Lot Size: 200 x 640 Feet
-
Age: 16-30 years
-
Taxes: $3,929 per year
-
Days on Site: 3 Days
-
Added: May 05, 2022 (3 days on market)
-
Updated:
-
Last Checked: 2 hours ago
-
MLS®#: X5604386
-
Listed By: Keller williams real estate associates, brokerage
Enjoy Your Private Country Retreat Just Minutes From All Amenities. This 3+1 Bedroom Bungalow Is Positioned On 2.9 Acres Including Your Own Private Pond. As You Enter The Home You Will Take Immediate Notice Of The Hardwood Floor, Soaring Ceilings, And The Bright And Open Concept Main Living Space. The Kitchen Provides Plenty Of Cupboard Space And Overlooks The Picturesque Backyard. Three Spacious Bedrooms On The Main Floor. The Primary Suite Is Equipped With 4 Piece Ensuite And Walkout To The Backyard Deck. Huge Mudroom Off Of The Garage Entry! The Finished Basement, Perfect For Entertaining Is Complete With A Bedroom And 3-Piece Bathroom With A Stand-Up Shower And In-Floor Heating. This Home Provides Plenty Of Space For Entertaining Both Inside And Outside!
Extras
New Windows With Transferable Lifetime Warranty - 2019. New Steel Roof - 2020.
Property Details
Facts for 180165 Grey 9 Road, Southgate
Status
Days on Market: 3
Last Status: Sold
Sold Date: May 08, 2022
Closed Date: Aug 25, 2022
Expiry Date: Jul 29, 2022
Sold Price: $965,000
Unavailable Date: May 08, 2022
Input Date: May 05, 2022
Prior LSC: Listing with no contract changes
Property
Status: Sale
Property Type: Detached
Style: Bungalow
Size (sq ft): 1100
Age: 16-30
Area: Southgate
Community: Dundalk
Availability Date: 120+ Days
Assessment Amount: $302,000
Assessment Year: 2016
Inside
Bedrooms: 3
Bedrooms Plus: 1
Bathrooms: 3
Kitchens: 1
Rooms: 9
Den/Family Room: No
Air Conditioning: Central Air
Fireplace: Yes
Laundry Level: Main
Central Vacuum: N
Washrooms: 3
Utilities
Electricity: Yes
Gas: No
Cable: Yes
Telephone: Yes
Building
Basement: Finished
Basement 2: Sep Entrance
Heat Type: Forced Air
Heat Source: Propane
Exterior: Vinyl Siding
Elevator: N
Water Supply: Well
Special Designation: Unknown
Other Structures: Garden Shed
Parking
Driveway: Private
Garage Spaces: 1
Garage Type: Attached
Covered Parking Spaces: 10
Total Parking Spaces: 11
Fees
Tax Year: 2021
Tax Legal Description: Pt Lt 230 Con 3 Swtsr Proton Pt 1 16R6625; Southga
Taxes: $3,929
Highlights
Feature: Golf
Feature: Lake/Pond
Feature: Library
Feature: Park
Feature: School
Feature: School Bus Route
Land
Cross Street: Ida Street/Grey 9 Rd
Municipality District: Southgate
Fronting On: North
Pool: None
Sewer: Septic
Lot Depth: 640 Feet
Lot Frontage: 200 Feet
Acres: 2-4.99
Zoning: Residential
Additional Media
- Virtual Tour: https://www.youtube.com/watch?v=QzGDpwVWpCc
Rooms
Room details for 180165 Grey 9 Road, Southgate
| Type | Dimensions | Description |
|---|---|---|
| Kitchen Main | 4.02 x 3.29 | Open Concept, Laminate, Pantry |
| Dining Main | 4.02 x 2.57 | W/O To Deck, Open Concept, Laminate |
| Living Main | 4.10 x 6.18 | Open Concept, Laminate, Window |
| Prim Bdrm Main | 5.08 x 3.63 | 4 Pc Ensuite, W/O To Deck, Laminate |
| Br Main | 3.03 x 3.66 | 3 Pc Bath, Window, Closet |
| Br Main | 3.04 x 3.68 | Laminate, Window, Closet |
| Bathroom Main | 1.48 x 2.97 | 4 Pc Bath, Ceramic Floor |
| Bathroom Main | 2.38 x 3.66 | 4 Pc Ensuite, Ceramic Floor |
| Mudroom Main | 3.36 x 3.23 | Combined W/Laundry, Access To Garage |
| Br Bsmt | 4.16 x 3.64 | Broadloom, Window |
| Bathroom Bsmt | 3.89 x 2.79 | 3 Pc Bath, Heated Floor |
| Rec Bsmt | 7.99 x 7.31 | Broadloom, Open Concept |

| XXXXXXXX | XXX XX, XXXX |
XXXX XXX XXXX |
$XXX,XXX |
| XXX XX, XXXX |
XXXXXX XXX XXXX |
$XXX,XXX |
| XXXXXXXX XXXX | XXX XX, XXXX | $965,000 XXX XXXX |
| XXXXXXXX XXXXXX | XXX XX, XXXX | $899,000 XXX XXXX |

École élémentaire publique L'Héritage
Elementary: PublicChar-Lan Intermediate School
Elementary: PublicSt Peter's School
Elementary: CatholicHoly Trinity Catholic Elementary School
Elementary: CatholicÉcole élémentaire catholique de l'Ange-Gardien
Elementary: CatholicWilliamstown Public School
Elementary: PublicÉcole secondaire publique L'Héritage
Secondary: PublicCharlottenburgh and Lancaster District High School
Secondary: PublicSt Lawrence Secondary School
Secondary: PublicÉcole secondaire catholique La Citadelle
Secondary: CatholicHoly Trinity Catholic Secondary School
Secondary: CatholicCornwall Collegiate and Vocational School
Secondary: Public
