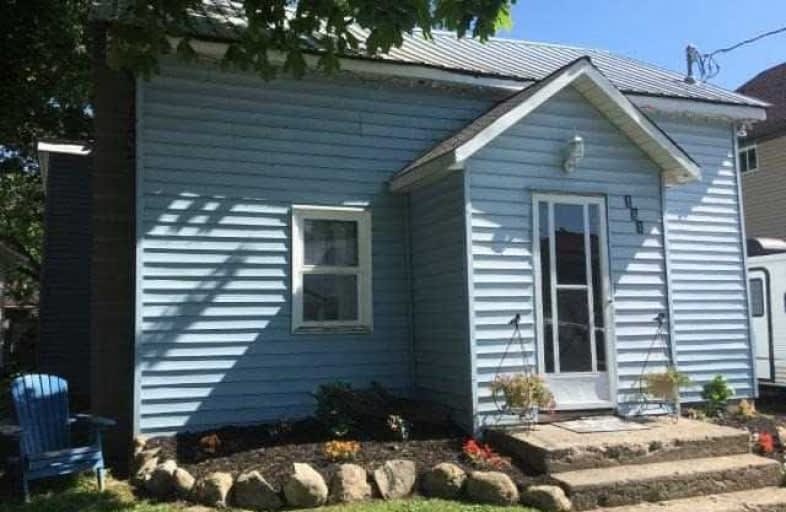Sold on Jul 15, 2017
Note: Property is not currently for sale or for rent.

-
Type: Detached
-
Style: 1 1/2 Storey
-
Lot Size: 50 x 75 Feet
-
Age: No Data
-
Taxes: $1,146 per year
-
Days on Site: 31 Days
-
Added: Sep 07, 2019 (1 month on market)
-
Updated:
-
Last Checked: 9 hours ago
-
MLS®#: X3842937
-
Listed By: Re/max land exchange ltd., brokerage
Calling All Investors Or First Time Buyers ... Look No More !!! This Neat 3 Bedroom Home Showing Pride Of Ownership Offers Steel Roof, Main Floor Laundry, Many Upgrades, Open Concept Living / Dining Rooms With Easy Care Flooring On The Main Floor, Walkout From Kitchen To Private Yard. A Must See !!
Extras
**Interboard Listing: Grey Bruce Owen Sound Real Estate Association**
Property Details
Facts for 181 Owen Sound Street, Southgate
Status
Days on Market: 31
Last Status: Sold
Sold Date: Jul 15, 2017
Closed Date: Sep 29, 2017
Expiry Date: Oct 30, 2017
Sold Price: $201,000
Unavailable Date: Jul 15, 2017
Input Date: Jun 15, 2017
Property
Status: Sale
Property Type: Detached
Style: 1 1/2 Storey
Area: Southgate
Community: Dundalk
Availability Date: 60 / T B A
Inside
Bedrooms: 3
Bathrooms: 1
Kitchens: 1
Rooms: 6
Den/Family Room: No
Air Conditioning: None
Fireplace: No
Washrooms: 1
Utilities
Electricity: Yes
Gas: Yes
Cable: Available
Telephone: Available
Building
Basement: Crawl Space
Heat Type: Fan Coil
Heat Source: Gas
Exterior: Vinyl Siding
Water Supply: Municipal
Special Designation: Unknown
Parking
Driveway: Private
Garage Type: None
Covered Parking Spaces: 2
Total Parking Spaces: 2
Fees
Tax Year: 2016
Tax Legal Description: Plan 480 Blk D Lot 8 Irreb
Taxes: $1,146
Highlights
Feature: Golf
Feature: Park
Feature: Rec Centre
Land
Cross Street: Main St / Owen Sound
Municipality District: Southgate
Fronting On: South
Pool: None
Sewer: Sewers
Lot Depth: 75 Feet
Lot Frontage: 50 Feet
Acres: < .50
Zoning: Residential
Rooms
Room details for 181 Owen Sound Street, Southgate
| Type | Dimensions | Description |
|---|---|---|
| Living Main | 3.04 x 4.87 | Laminate |
| Dining Main | 3.35 x 2.74 | Laminate |
| Kitchen Main | 3.04 x 3.35 | Walk-Out, Eat-In Kitchen |
| Master 2nd | 2.43 x 2.74 | Broadloom |
| Br 2nd | 2.43 x 2.43 | Broadloom |
| Br 2nd | 2.43 x 2.43 | Broadloom |
| XXXXXXXX | XXX XX, XXXX |
XXXX XXX XXXX |
$XXX,XXX |
| XXX XX, XXXX |
XXXXXX XXX XXXX |
$XXX,XXX |
| XXXXXXXX XXXX | XXX XX, XXXX | $201,000 XXX XXXX |
| XXXXXXXX XXXXXX | XXX XX, XXXX | $219,900 XXX XXXX |

Highpoint Community Elementary School
Elementary: PublicDundalk & Proton Community School
Elementary: PublicOsprey Central School
Elementary: PublicHyland Heights Elementary School
Elementary: PublicGlenbrook Elementary School
Elementary: PublicMacphail Memorial Elementary School
Elementary: PublicCollingwood Campus
Secondary: PublicJean Vanier Catholic High School
Secondary: CatholicGrey Highlands Secondary School
Secondary: PublicCentre Dufferin District High School
Secondary: PublicWestside Secondary School
Secondary: PublicCollingwood Collegiate Institute
Secondary: Public

