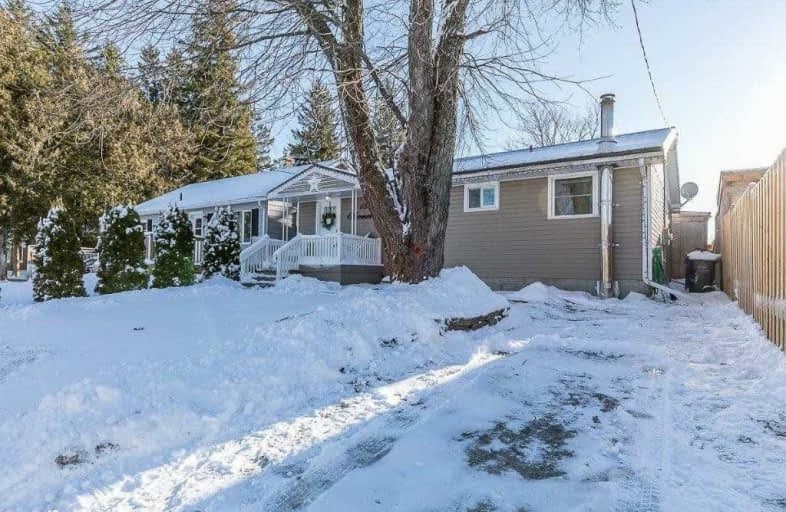Sold on Dec 18, 2020
Note: Property is not currently for sale or for rent.

-
Type: Detached
-
Style: Bungalow
-
Size: 700 sqft
-
Lot Size: 40 x 60 Feet
-
Age: No Data
-
Taxes: $1,216 per year
-
Days on Site: 15 Days
-
Added: Dec 03, 2020 (2 weeks on market)
-
Updated:
-
Last Checked: 5 hours ago
-
MLS®#: X5055900
-
Listed By: Re/max realty specialists inc., brokerage
Cute As A Button Bungalow. Enjoy Sunrises From The Front Porch. The Newer Kitchen Has Plenty Of Cabinets & Corian Counter Space, C/W Built-In Microwave, And Dishwasher. And Wine Fridge (As Is), & Access To The Sundeck Ideal For Bbq's.& Lower Level. Easy Care Ceramic Floors Add To Appeal. Sunlight Fills The Living Room. 3 Bedrooms And Bath Complete Main Level. Lower Level Is Insulated, And Ready For Your Finishing Touches. Woodstove Adds Extra Warmth
Extras
Siding Replaced In 2016, Most Windows And Doors Are Updated, Electrical Panel Upgraded 2017. Steel Roof, Updated 4Pc Bathroom. Blinds, Elf's,, Hwt (O), Shed 10X10 Fenced. Excl: Fridge, Stove, Washer, Dryer, Downstairs Fridge, And Freezer.
Property Details
Facts for 184 Artemesia Street North, Southgate
Status
Days on Market: 15
Last Status: Sold
Sold Date: Dec 18, 2020
Closed Date: Jan 28, 2021
Expiry Date: Feb 28, 2021
Sold Price: $359,900
Unavailable Date: Dec 18, 2020
Input Date: Dec 03, 2020
Property
Status: Sale
Property Type: Detached
Style: Bungalow
Size (sq ft): 700
Area: Southgate
Community: Dundalk
Availability Date: Tba
Inside
Bedrooms: 3
Bedrooms Plus: 1
Bathrooms: 1
Kitchens: 1
Rooms: 6
Den/Family Room: No
Air Conditioning: None
Fireplace: Yes
Laundry Level: Lower
Central Vacuum: Y
Washrooms: 1
Utilities
Electricity: Yes
Gas: Available
Cable: Available
Telephone: Yes
Building
Basement: Full
Heat Type: Baseboard
Heat Source: Electric
Exterior: Vinyl Siding
Elevator: N
UFFI: No
Energy Certificate: N
Green Verification Status: N
Water Supply: Municipal
Physically Handicapped-Equipped: N
Special Designation: Unknown
Other Structures: Garden Shed
Retirement: N
Parking
Driveway: Private
Garage Type: None
Covered Parking Spaces: 2
Total Parking Spaces: 2
Fees
Tax Year: 2020
Tax Legal Description: Pt Lt 23-24 Blk H Pl 480 Dundalk As In R474195
Taxes: $1,216
Highlights
Feature: Fenced Yard
Feature: Park
Feature: Place Of Worship
Feature: Rec Centre
Feature: School
Land
Cross Street: Main (Grey Rd 9), Ar
Municipality District: Southgate
Fronting On: West
Parcel Number: 373150162
Pool: None
Sewer: Sewers
Lot Depth: 60 Feet
Lot Frontage: 40 Feet
Lot Irregularities: Aprd
Acres: < .50
Zoning: Residential
Additional Media
- Virtual Tour: http://wylieford.homelistingtours.com/listing2/184-artemesia-street-north
Rooms
Room details for 184 Artemesia Street North, Southgate
| Type | Dimensions | Description |
|---|---|---|
| Living Main | 3.05 x 3.80 | Hardwood Floor, B/I Bookcase, Picture Window |
| Kitchen Main | 2.60 x 3.95 | B/I Dishwasher, Pantry, Ceramic Floor |
| Dining Main | 2.55 x 3.88 | Ceramic Floor, O/Looks Living |
| Master Main | 3.16 x 3.80 | Double Closet, Hardwood Floor, Closet Organizers |
| 2nd Br Main | 2.53 x 3.81 | Closet, Hardwood Floor |
| 3rd Br Main | 2.80 x 3.80 | Closet, Hardwood Floor |
| 4th Br Bsmt | 3.50 x 3.77 | Above Grade Window, Unfinished |
| Laundry Bsmt | 3.47 x 4.00 | |
| Pantry Bsmt | 2.60 x 3.79 | B/I Shelves |
| Other Bsmt | 3.54 x 9.80 | Unfinished, Wood Stove |
| XXXXXXXX | XXX XX, XXXX |
XXXX XXX XXXX |
$XXX,XXX |
| XXX XX, XXXX |
XXXXXX XXX XXXX |
$XXX,XXX | |
| XXXXXXXX | XXX XX, XXXX |
XXXX XXX XXXX |
$XXX,XXX |
| XXX XX, XXXX |
XXXXXX XXX XXXX |
$XXX,XXX | |
| XXXXXXXX | XXX XX, XXXX |
XXXXXXXX XXX XXXX |
|
| XXX XX, XXXX |
XXXXXX XXX XXXX |
$XXX,XXX | |
| XXXXXXXX | XXX XX, XXXX |
XXXXXXX XXX XXXX |
|
| XXX XX, XXXX |
XXXXXX XXX XXXX |
$XXX,XXX |
| XXXXXXXX XXXX | XXX XX, XXXX | $359,900 XXX XXXX |
| XXXXXXXX XXXXXX | XXX XX, XXXX | $359,900 XXX XXXX |
| XXXXXXXX XXXX | XXX XX, XXXX | $270,000 XXX XXXX |
| XXXXXXXX XXXXXX | XXX XX, XXXX | $285,000 XXX XXXX |
| XXXXXXXX XXXXXXXX | XXX XX, XXXX | XXX XXXX |
| XXXXXXXX XXXXXX | XXX XX, XXXX | $299,900 XXX XXXX |
| XXXXXXXX XXXXXXX | XXX XX, XXXX | XXX XXXX |
| XXXXXXXX XXXXXX | XXX XX, XXXX | $214,900 XXX XXXX |

Highpoint Community Elementary School
Elementary: PublicDundalk & Proton Community School
Elementary: PublicOsprey Central School
Elementary: PublicHyland Heights Elementary School
Elementary: PublicGlenbrook Elementary School
Elementary: PublicMacphail Memorial Elementary School
Elementary: PublicCollingwood Campus
Secondary: PublicJean Vanier Catholic High School
Secondary: CatholicGrey Highlands Secondary School
Secondary: PublicCentre Dufferin District High School
Secondary: PublicWestside Secondary School
Secondary: PublicCollingwood Collegiate Institute
Secondary: Public

