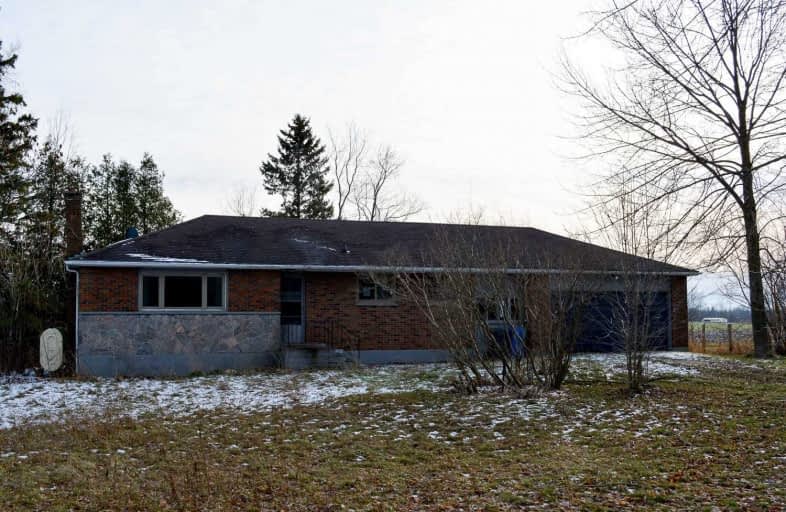Sold on Dec 10, 2019
Note: Property is not currently for sale or for rent.

-
Type: Detached
-
Style: Bungalow-Raised
-
Lot Size: 154.99 x 0 Feet
-
Age: No Data
-
Taxes: $2,682 per year
-
Days on Site: 12 Days
-
Added: Dec 10, 2019 (1 week on market)
-
Updated:
-
Last Checked: 7 hours ago
-
MLS®#: X4644841
-
Listed By: Grey county real estate inc., brokerage
If You're Searching For Pastoral Views And Star Filled Night Skies This Property Might Be For You. A Private Brick Bungalow With Attached Garage, Nicely Situated Among Mature Trees. The Home Features Living Room With Stone Fireplace, Eat-In Kitchen Leading To Enclosed Breezeway And Garage. Also On The Main Floor 3 Bdrms And A 4-Pc Bath.
Extras
Unfinished Basement With Laundry And Potential For Future Development. Located Ten Minutes West Of Dundalk, On A Paved Road Near The Hamlet Of Hopeville. Book A Viewing And See The Possibilities.
Property Details
Facts for 185234 Grey Road 9, Southgate
Status
Days on Market: 12
Last Status: Sold
Sold Date: Dec 10, 2019
Closed Date: Jan 07, 2020
Expiry Date: Feb 26, 2020
Sold Price: $325,000
Unavailable Date: Dec 10, 2019
Input Date: Nov 29, 2019
Prior LSC: Listing with no contract changes
Property
Status: Sale
Property Type: Detached
Style: Bungalow-Raised
Area: Southgate
Community: Rural Southgate
Availability Date: 1-29 Days
Inside
Bedrooms: 3
Bathrooms: 1
Kitchens: 1
Rooms: 6
Den/Family Room: No
Air Conditioning: None
Fireplace: Yes
Washrooms: 1
Building
Basement: Full
Heat Type: Forced Air
Heat Source: Oil
Exterior: Brick
Water Supply: Well
Special Designation: Unknown
Parking
Driveway: Private
Garage Spaces: 1
Garage Type: Attached
Covered Parking Spaces: 8
Total Parking Spaces: 9
Fees
Tax Year: 2019
Tax Legal Description: Pt Lt 7 Con 12 Proton Pt 1 & 3 16R7052; Southgate
Taxes: $2,682
Land
Cross Street: Grey Road 9
Municipality District: Southgate
Fronting On: North
Parcel Number: 372760057
Pool: None
Sewer: Septic
Lot Frontage: 154.99 Feet
Rooms
Room details for 185234 Grey Road 9, Southgate
| Type | Dimensions | Description |
|---|---|---|
| Living Main | 5.21 x 4.03 | |
| Dining Main | 2.01 x 2.26 | |
| Foyer Main | 1.24 x 1.04 | |
| Kitchen Main | 3.48 x 4.70 | |
| Master Main | 3.48 x 3.35 | |
| 2nd Br Main | 2.44 x 3.05 | |
| 3rd Br Main | 3.48 x 2.90 | |
| Other Main | 1.80 x 6.68 |
| XXXXXXXX | XXX XX, XXXX |
XXXX XXX XXXX |
$XXX,XXX |
| XXX XX, XXXX |
XXXXXX XXX XXXX |
$XXX,XXX |
| XXXXXXXX XXXX | XXX XX, XXXX | $325,000 XXX XXXX |
| XXXXXXXX XXXXXX | XXX XX, XXXX | $272,900 XXX XXXX |

St Mary Catholic School
Elementary: CatholicEgremont Community School
Elementary: PublicHighpoint Community Elementary School
Elementary: PublicDundalk & Proton Community School
Elementary: PublicVictoria Cross Public School
Elementary: PublicMacphail Memorial Elementary School
Elementary: PublicWellington Heights Secondary School
Secondary: PublicNorwell District Secondary School
Secondary: PublicJohn Diefenbaker Senior School
Secondary: PublicGrey Highlands Secondary School
Secondary: PublicCentre Dufferin District High School
Secondary: PublicCentre Wellington District High School
Secondary: Public

