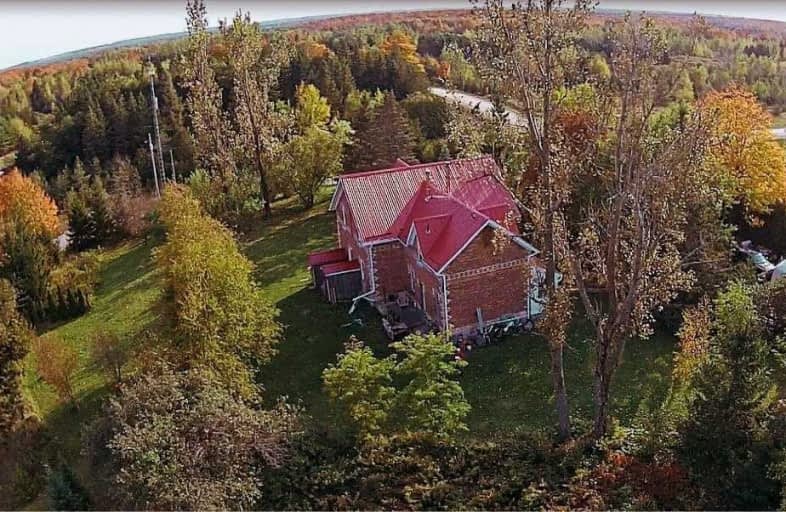Sold on Nov 23, 2020
Note: Property is not currently for sale or for rent.

-
Type: Detached
-
Style: 2-Storey
-
Size: 2500 sqft
-
Lot Size: 1369 x 3323 Feet
-
Age: 100+ years
-
Taxes: $3,174 per year
-
Days on Site: 4 Days
-
Added: Nov 19, 2020 (4 days on market)
-
Updated:
-
Last Checked: 2 months ago
-
MLS®#: X4996068
-
Listed By: Royal lepage rcr realty, brokerage
Hilltop Hideaway! Original 104 Acre Farm Circa 1890 Features Classic Double Brick Victorian With Large Rooms, High Ceilings, And Real Hardwood Throughout. 4260 Total Sqft (Per Mpac), Including Full Dry Basement W/Walk-Up To Spectacular Back Yard Views. Elmira Cookstove (Wett 2020) Warms The Ceramic Country Kitchen. Insulated Covered Porch (2005). Steel Roof (2018). Unlimited High Speed Internet. ++ Parking. 3 Gated Entrances. Multimedia For Bird's Eye View
Extras
Zoned A1; Approx. 60A Workable Listowel Silt Loam, 20A Unharvested Mixed Hardwood Bush. 5200 Sq Ft Barn As Is (Wood May Be Removed At No Cost). Oil/Wood Fa Furnace (Tssa 2017). Many Inclusions. Wired Generac Back-Up. Flexible Possession.
Property Details
Facts for 185673 Grey County 9 Road, Southgate
Status
Days on Market: 4
Last Status: Sold
Sold Date: Nov 23, 2020
Closed Date: Jan 06, 2021
Expiry Date: May 19, 2021
Sold Price: $1,449,000
Unavailable Date: Nov 23, 2020
Input Date: Nov 20, 2020
Property
Status: Sale
Property Type: Detached
Style: 2-Storey
Size (sq ft): 2500
Age: 100+
Area: Southgate
Community: Rural Southgate
Availability Date: 30-90 Or Tba
Inside
Bedrooms: 5
Bathrooms: 2
Kitchens: 1
Rooms: 8
Den/Family Room: Yes
Air Conditioning: None
Fireplace: Yes
Laundry Level: Lower
Central Vacuum: Y
Washrooms: 2
Utilities
Electricity: Yes
Gas: No
Cable: No
Telephone: Yes
Building
Basement: Full
Basement 2: Walk-Up
Heat Type: Forced Air
Heat Source: Oil
Exterior: Brick
Water Supply Type: Drilled Well
Water Supply: Well
Special Designation: Unknown
Other Structures: Barn
Other Structures: Paddocks
Parking
Driveway: Private
Garage Type: None
Covered Parking Spaces: 6
Total Parking Spaces: 20
Fees
Tax Year: 2020
Tax Legal Description: Ptlt18Con13Protonasinr408851S/Tpr15026; Southgate
Taxes: $3,174
Highlights
Feature: Clear View
Feature: Wooded/Treed
Land
Cross Street: Southgate Sdrd 13
Municipality District: Southgate
Fronting On: North
Parcel Number: 372789146
Pool: None
Sewer: Septic
Lot Depth: 3323 Feet
Lot Frontage: 1369 Feet
Lot Irregularities: Being 104 Acres More
Acres: 100+
Zoning: A1
Farm: Mixed Use
Waterfront: None
Alternative Power: Generator-Wired
Additional Media
- Virtual Tour: https://view.paradym.com/idx/185673-Grey-Road-9-Southgate-ON-N0C-1B0/4572846
Rooms
Room details for 185673 Grey County 9 Road, Southgate
| Type | Dimensions | Description |
|---|---|---|
| Kitchen Main | 6.54 x 5.26 | Country Kitchen, Wood Stove, Ceramic Floor |
| Living Main | 3.78 x 6.38 | Hardwood Floor, French Doors, Walk-Thru |
| Family Main | 3.85 x 6.53 | Hardwood Floor, O/Looks Frontyard, Walk-Thru |
| Mudroom Main | 1.85 x 6.50 | Side Door, W/O To Yard, Walk-Thru |
| Bathroom Main | - | 3 Pc Bath, Separate Shower, Ceramic Floor |
| Master Upper | 5.18 x 5.01 | Hardwood Floor, W/I Closet, Irregular Rm |
| 2nd Br Upper | 3.27 x 3.94 | Hardwood Floor, Closet, Window |
| 3rd Br Upper | 3.98 x 3.91 | Hardwood Floor, Closet, Window |
| 4th Br Upper | 2.03 x 3.73 | Hardwood Floor, Closet, Window |
| 5th Br Upper | 2.99 x 3.83 | Hardwood Floor, B/I Shelves, Window |
| Bathroom Upper | 1.98 x 2.78 | 3 Pc Bath, Soaker, Vinyl Floor |
| Utility Lower | - | Walk-Up, B/I Shelves, Combined W/Workshop |
| XXXXXXXX | XXX XX, XXXX |
XXXX XXX XXXX |
$X,XXX,XXX |
| XXX XX, XXXX |
XXXXXX XXX XXXX |
$X,XXX,XXX |
| XXXXXXXX XXXX | XXX XX, XXXX | $1,449,000 XXX XXXX |
| XXXXXXXX XXXXXX | XXX XX, XXXX | $1,299,000 XXX XXXX |

Highpoint Community Elementary School
Elementary: PublicDundalk & Proton Community School
Elementary: PublicOsprey Central School
Elementary: PublicHyland Heights Elementary School
Elementary: PublicGlenbrook Elementary School
Elementary: PublicMacphail Memorial Elementary School
Elementary: PublicCollingwood Campus
Secondary: PublicJean Vanier Catholic High School
Secondary: CatholicGrey Highlands Secondary School
Secondary: PublicCentre Dufferin District High School
Secondary: PublicWestside Secondary School
Secondary: PublicCollingwood Collegiate Institute
Secondary: Public- — bath
- — bed
10 Proton Street North, Southgate, Ontario • N0C 1B0 • Southgate



