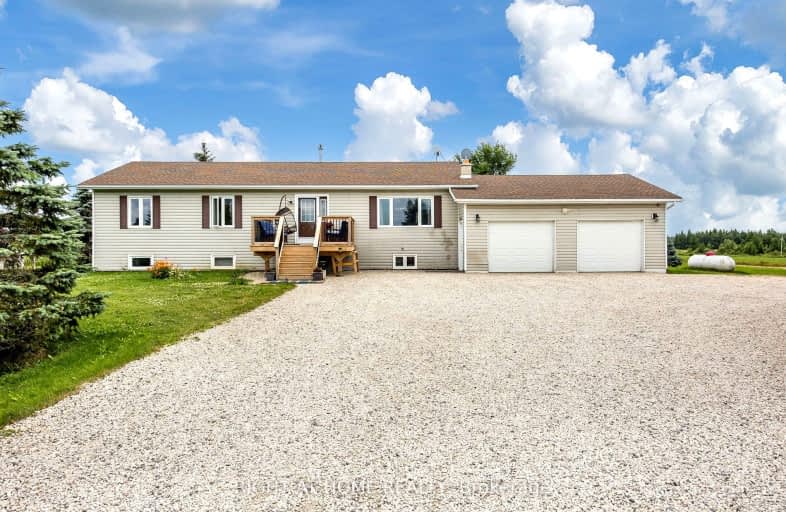Car-Dependent
- Almost all errands require a car.
0
/100
Somewhat Bikeable
- Most errands require a car.
34
/100

Beavercrest Community School
Elementary: Public
25.26 km
Highpoint Community Elementary School
Elementary: Public
5.99 km
Dundalk & Proton Community School
Elementary: Public
6.66 km
Osprey Central School
Elementary: Public
21.35 km
Hyland Heights Elementary School
Elementary: Public
20.97 km
Macphail Memorial Elementary School
Elementary: Public
15.39 km
Dufferin Centre for Continuing Education
Secondary: Public
36.88 km
Wellington Heights Secondary School
Secondary: Public
27.14 km
Grey Highlands Secondary School
Secondary: Public
15.28 km
Centre Dufferin District High School
Secondary: Public
21.09 km
Westside Secondary School
Secondary: Public
37.11 km
Orangeville District Secondary School
Secondary: Public
37.14 km
-
Dundalk Pool and baseball park
7.85km -
South Grey Museum and Memorial Park
Flesherton ON 15.94km -
Community Park - Horning's Mills
Horning's Mills ON 20.52km
-
CIBC
31 Proton St N, Dundalk ON N0C 1B0 6.66km -
TD Bank Financial Group
601 Main St E, Dundalk ON N0C 1B0 8.09km -
CIBC
13 Durham St, Flesherton ON N0C 1E0 15.73km


