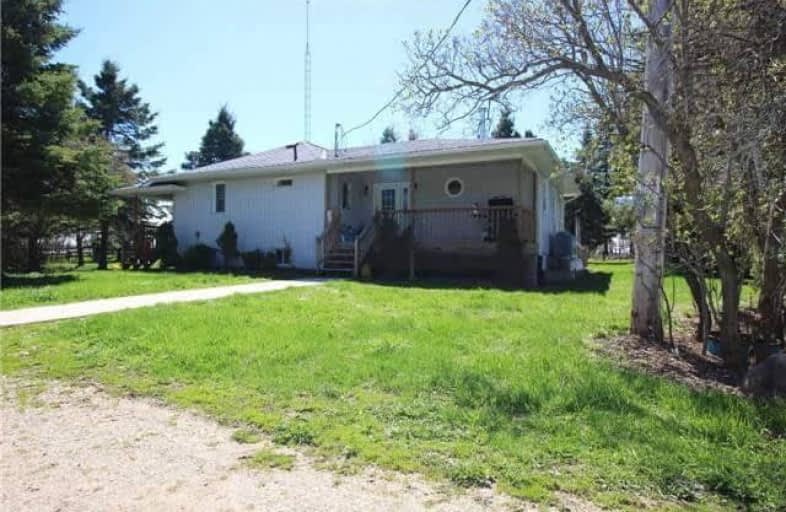Sold on Mar 06, 2018
Note: Property is not currently for sale or for rent.

-
Type: Detached
-
Style: Bungalow
-
Size: 1100 sqft
-
Lot Size: 98.5 x 0 Acres
-
Age: 51-99 years
-
Taxes: $2,058 per year
-
Days on Site: 21 Days
-
Added: Sep 07, 2019 (3 weeks on market)
-
Updated:
-
Last Checked: 9 hours ago
-
MLS®#: X4042874
-
Listed By: Royal lepage rcr realty, brokerage
Country Living On A Paved County Road, A Few Minutes From Dundalk. This 98.5 Acre Property Features 20 Acres Of Good Workable Ground With The Balance Being Treed And Wetland. The Cozy Two Bedroom Bungalow Is Nestled Amongst Mature Trees, Is Complimented By Three Out Buildings; Including A 40' X 70' Coverall, With A Partially Cemented Floor, A Barn And Shed. The Property Also Features Two Ponds, And Would Make An Ideal Hobby Farm, Or Country Living Retreat.
Extras
Coverall 40' X 70' With About 3/4 Of The Floor Cement. Barn And Shed Are In As Is Condition. Two Separate Driveways Off Of County Road 9. Built-In Microwave And Built-In Dishwasher. Wood Burning Stove In The Basement.
Property Details
Facts for 186525 County Road 9, Southgate
Status
Days on Market: 21
Last Status: Sold
Sold Date: Mar 06, 2018
Closed Date: May 14, 2018
Expiry Date: Aug 13, 2018
Sold Price: $655,000
Unavailable Date: Mar 06, 2018
Input Date: Feb 14, 2018
Property
Status: Sale
Property Type: Detached
Style: Bungalow
Size (sq ft): 1100
Age: 51-99
Area: Southgate
Community: Rural Southgate
Availability Date: 60-90 Days
Inside
Bedrooms: 2
Bathrooms: 2
Kitchens: 1
Rooms: 7
Den/Family Room: No
Air Conditioning: Central Air
Fireplace: Yes
Laundry Level: Main
Central Vacuum: N
Washrooms: 2
Utilities
Electricity: Yes
Gas: No
Cable: No
Telephone: Yes
Building
Basement: Full
Basement 2: Unfinished
Heat Type: Forced Air
Heat Source: Oil
Exterior: Alum Siding
Exterior: Vinyl Siding
Elevator: N
UFFI: No
Water Supply Type: Drilled Well
Water Supply: Well
Special Designation: Unknown
Other Structures: Barn
Other Structures: Drive Shed
Retirement: N
Parking
Driveway: Pvt Double
Garage Spaces: 10
Garage Type: Detached
Covered Parking Spaces: 4
Total Parking Spaces: 14
Fees
Tax Year: 2017
Tax Legal Description: Pt Lt 35 Con 13 Proton As In R455740; Southgate
Taxes: $2,058
Highlights
Feature: Bush
Feature: Grnbelt/Conserv
Feature: Lake/Pond
Feature: Wooded/Treed
Land
Cross Street: Cty Rd 9, West From
Municipality District: Southgate
Fronting On: North
Pool: None
Sewer: Septic
Lot Frontage: 98.5 Acres
Lot Irregularities: 98.5 Acres More Or Le
Acres: 50-99.99
Farm: Mixed Use
Waterfront: None
Rooms
Room details for 186525 County Road 9, Southgate
| Type | Dimensions | Description |
|---|---|---|
| Kitchen Main | 9.60 x 3.90 | Combined W/Living, W/O To Sundeck, B/I Dishwasher |
| Dining Main | 2.70 x 2.00 | Hardwood Floor, W/O To Sunroom, Ceiling Fan |
| Sunroom Main | 2.20 x 2.00 | |
| Bathroom Main | 2.50 x 1.80 | Combined W/Laundry, 3 Pc Bath |
| Bathroom Main | 2.70 x 2.00 | 4 Pc Bath, Whirlpool |
| Master Main | 3.70 x 3.00 | Hardwood Floor, Closet |
| 2nd Br Main | 3.10 x 2.80 | Hardwood Floor |
| XXXXXXXX | XXX XX, XXXX |
XXXX XXX XXXX |
$XXX,XXX |
| XXX XX, XXXX |
XXXXXX XXX XXXX |
$XXX,XXX |
| XXXXXXXX XXXX | XXX XX, XXXX | $655,000 XXX XXXX |
| XXXXXXXX XXXXXX | XXX XX, XXXX | $684,900 XXX XXXX |

Highpoint Community Elementary School
Elementary: PublicDundalk & Proton Community School
Elementary: PublicOsprey Central School
Elementary: PublicHyland Heights Elementary School
Elementary: PublicGlenbrook Elementary School
Elementary: PublicMacphail Memorial Elementary School
Elementary: PublicDufferin Centre for Continuing Education
Secondary: PublicWellington Heights Secondary School
Secondary: PublicGrey Highlands Secondary School
Secondary: PublicCentre Dufferin District High School
Secondary: PublicWestside Secondary School
Secondary: PublicOrangeville District Secondary School
Secondary: Public

