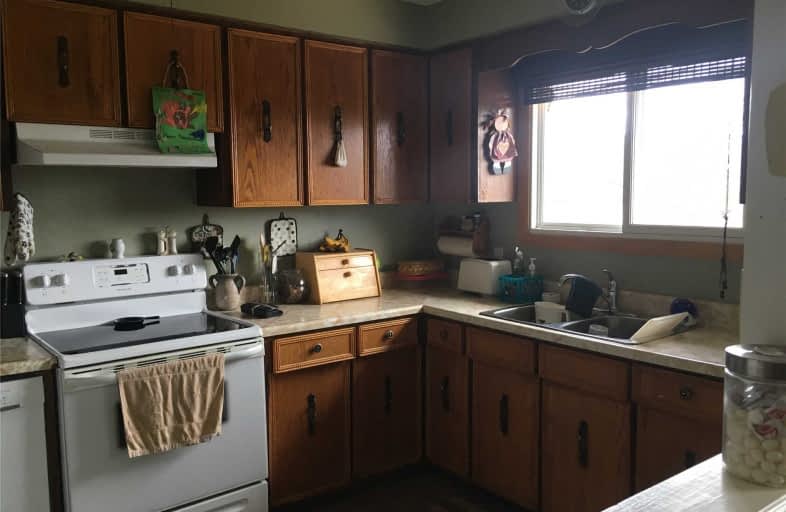Sold on Jul 05, 2019
Note: Property is not currently for sale or for rent.

-
Type: Detached
-
Style: Bungalow-Raised
-
Size: 1100 sqft
-
Lot Size: 76.87 x 232.31 Feet
-
Age: 31-50 years
-
Taxes: $276 per year
-
Days on Site: 59 Days
-
Added: Sep 07, 2019 (1 month on market)
-
Updated:
-
Last Checked: 9 hours ago
-
MLS®#: X4444140
-
Listed By: Re/max land exchanged ltd, brokerage (hanover)
Raised Bungalow Situated On Dead End Road With No Neighbours At Rear, Deep Lot, Steps From The Public School, Offers Dining Room With Walk Out To Deck Overlooking Private Yard, Spacious Living Room, Master With Semi Ensuite, Newer Windows And Doors, Great Sized Rec Room With Freestand Gas Stove, Workshop, 4th Bedroom May Be Converted To Toy Room Or Office. Awaiting Some Finishing Touches.
Extras
**Interboard Listing: Grey Bruce Owen Sound R.E. Assoc**
Property Details
Facts for 190 Hagen Street, Southgate
Status
Days on Market: 59
Last Status: Sold
Sold Date: Jul 05, 2019
Closed Date: Aug 30, 2019
Expiry Date: Aug 30, 2019
Sold Price: $355,000
Unavailable Date: Jul 05, 2019
Input Date: May 09, 2019
Property
Status: Sale
Property Type: Detached
Style: Bungalow-Raised
Size (sq ft): 1100
Age: 31-50
Area: Southgate
Community: Dundalk
Availability Date: Tba
Inside
Bedrooms: 3
Bedrooms Plus: 1
Bathrooms: 2
Kitchens: 1
Rooms: 6
Den/Family Room: No
Air Conditioning: Other
Fireplace: Yes
Central Vacuum: N
Washrooms: 2
Utilities
Electricity: Yes
Gas: Yes
Cable: Available
Telephone: Available
Building
Basement: Full
Basement 2: Part Bsmt
Heat Type: Forced Air
Heat Source: Gas
Exterior: Brick
Water Supply Type: Comm Well
Water Supply: Municipal
Special Designation: Unknown
Other Structures: Garden Shed
Parking
Driveway: Private
Garage Type: None
Covered Parking Spaces: 4
Total Parking Spaces: 4
Fees
Tax Year: 2018
Tax Legal Description: Pt Lot 48 B1Kt P1 480, Dundalk As In R373710, Sout
Taxes: $276
Highlights
Feature: School Bus R
Land
Cross Street: Young/Hagen West
Municipality District: Southgate
Fronting On: South
Parcel Number: 372680314
Pool: None
Sewer: Sewers
Lot Depth: 232.31 Feet
Lot Frontage: 76.87 Feet
Acres: < .50
Zoning: Res
Rooms
Room details for 190 Hagen Street, Southgate
| Type | Dimensions | Description |
|---|---|---|
| Kitchen Main | 2.74 x 2.13 | Ceramic Floor, B/I Dishwasher |
| Dining Main | 3.35 x 3.05 | Laminate, W/O To Deck |
| Living Main | 5.18 x 4.57 | Laminate |
| Master Main | 3.35 x 3.35 | Laminate, Closet, Semi Ensuite |
| 2nd Br Main | 3.05 x 3.66 | Laminate, Closet |
| 3rd Br Main | 2.74 x 3.05 | Laminate, Closet |
| Rec Bsmt | 4.27 x 7.32 | Laminate |
| 4th Br Bsmt | 3.96 x 3.66 |
| XXXXXXXX | XXX XX, XXXX |
XXXX XXX XXXX |
$XXX,XXX |
| XXX XX, XXXX |
XXXXXX XXX XXXX |
$XXX,XXX |
| XXXXXXXX XXXX | XXX XX, XXXX | $355,000 XXX XXXX |
| XXXXXXXX XXXXXX | XXX XX, XXXX | $380,000 XXX XXXX |

Highpoint Community Elementary School
Elementary: PublicDundalk & Proton Community School
Elementary: PublicOsprey Central School
Elementary: PublicHyland Heights Elementary School
Elementary: PublicGlenbrook Elementary School
Elementary: PublicMacphail Memorial Elementary School
Elementary: PublicDufferin Centre for Continuing Education
Secondary: PublicJean Vanier Catholic High School
Secondary: CatholicGrey Highlands Secondary School
Secondary: PublicCentre Dufferin District High School
Secondary: PublicWestside Secondary School
Secondary: PublicCollingwood Collegiate Institute
Secondary: Public

