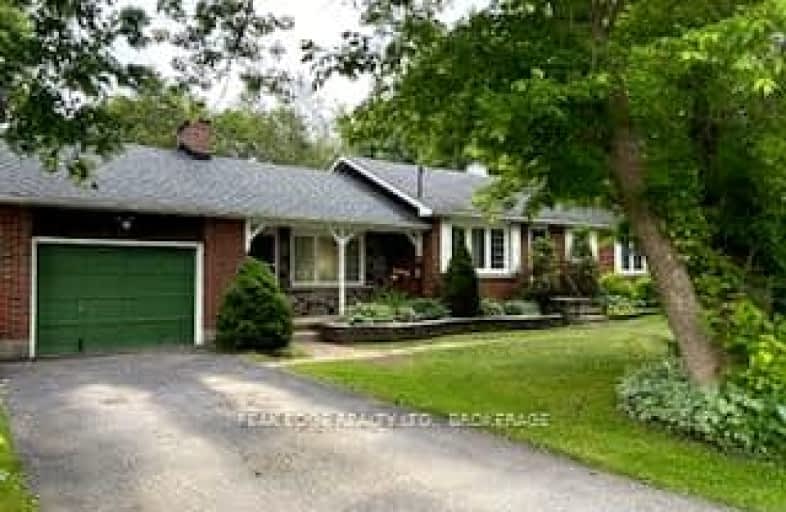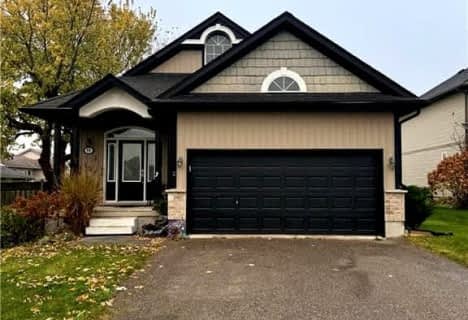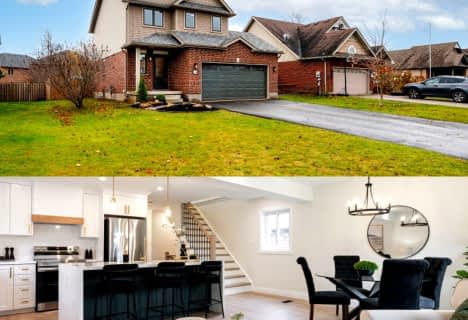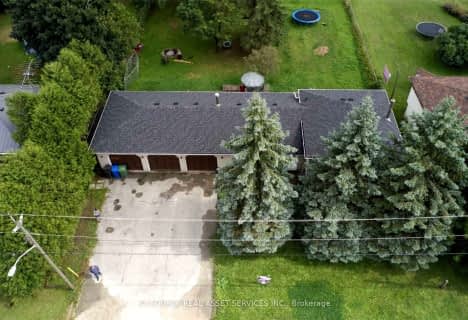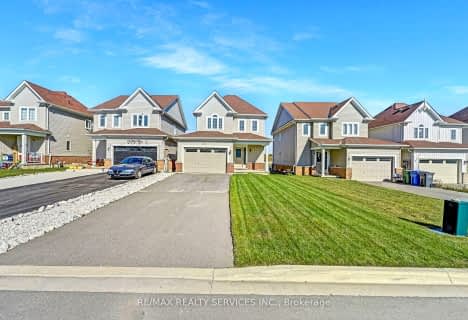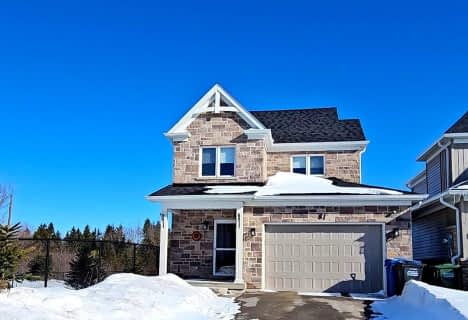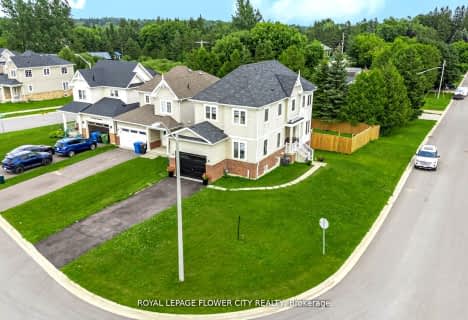Car-Dependent
- Most errands require a car.
45
/100
Bikeable
- Some errands can be accomplished on bike.
57
/100

Highpoint Community Elementary School
Elementary: Public
0.36 km
Dundalk & Proton Community School
Elementary: Public
0.45 km
Osprey Central School
Elementary: Public
16.72 km
Hyland Heights Elementary School
Elementary: Public
17.50 km
Glenbrook Elementary School
Elementary: Public
17.72 km
Macphail Memorial Elementary School
Elementary: Public
15.98 km
Dufferin Centre for Continuing Education
Secondary: Public
35.52 km
Jean Vanier Catholic High School
Secondary: Catholic
38.98 km
Grey Highlands Secondary School
Secondary: Public
15.78 km
Centre Dufferin District High School
Secondary: Public
17.61 km
Westside Secondary School
Secondary: Public
36.13 km
Collingwood Collegiate Institute
Secondary: Public
38.49 km
-
Dundalk Pool and baseball park
1.63km -
Community Park - Horning's Mills
Horning's Mills ON 14.97km -
South Grey Museum and Memorial Park
Flesherton ON 16.49km
-
CIBC
31 Proton St N, Dundalk ON N0C 1B0 0.35km -
TD Bank Financial Group
601 Main St E, Dundalk ON N0C 1B0 1.81km -
CIBC
13 Durham St, Flesherton ON N0C 1E0 16.31km
