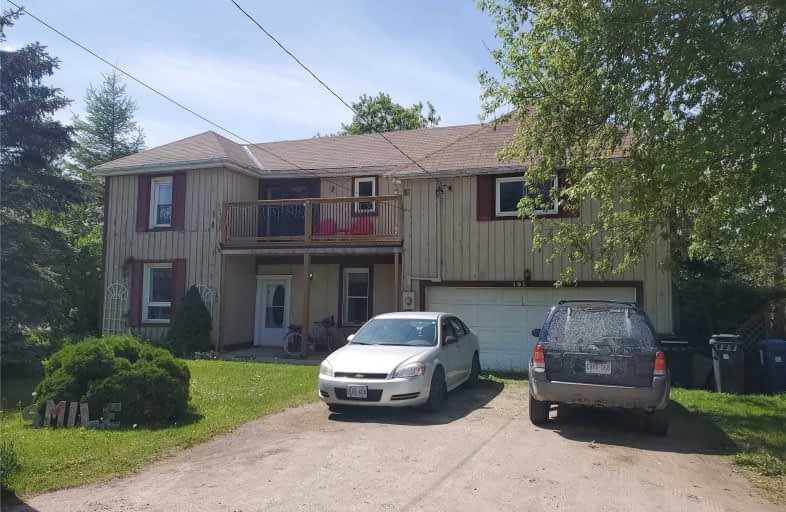Inactive on Jul 31, 2021
Note: Property is not currently for sale or for rent.

-
Type: Detached
-
Style: 2-Storey
-
Lot Size: 60.01 x 150 Feet
-
Age: No Data
-
Taxes: $2,099 per year
-
Days on Site: 65 Days
-
Added: May 27, 2021 (2 months on market)
-
Updated:
-
Last Checked: 6 hours ago
-
MLS®#: X5253046
-
Listed By: Royal lepage rcr realty, brokerage
Super Large 4 Bedroom Family Home On A Double Lot. Close To School. Gas Heat. Main Floor Laundry. 2 Bathrooms. 2 Large Living Rooms On Main Floor And Another Large Family Room On Upper Floor With Walkout To Deck. Very Large Private Fenced Back Yard With Mature Trees. Lots Of Space For The Large Growing Family.
Property Details
Facts for 191 Main Street West, Southgate
Status
Days on Market: 65
Last Status: Expired
Sold Date: Feb 23, 2025
Closed Date: Nov 30, -0001
Expiry Date: Jul 31, 2021
Unavailable Date: Jul 31, 2021
Input Date: May 28, 2021
Prior LSC: Listing with no contract changes
Property
Status: Sale
Property Type: Detached
Style: 2-Storey
Area: Southgate
Community: Dundalk
Availability Date: Tba
Inside
Bedrooms: 4
Bathrooms: 2
Kitchens: 1
Rooms: 11
Den/Family Room: Yes
Air Conditioning: None
Fireplace: Yes
Laundry Level: Main
Washrooms: 2
Utilities
Electricity: Yes
Gas: Yes
Cable: Available
Telephone: Available
Building
Basement: None
Heat Type: Radiant
Heat Source: Gas
Exterior: Alum Siding
Exterior: Board/Batten
Water Supply: Municipal
Special Designation: Unknown
Parking
Driveway: Private
Garage Spaces: 1
Garage Type: Built-In
Covered Parking Spaces: 4
Total Parking Spaces: 4.5
Fees
Tax Year: 2020
Tax Legal Description: Lt 1-2 Blk M Pl 480 Dundalk; Southgate
Taxes: $2,099
Highlights
Feature: Fenced Yard
Land
Cross Street: East Of Keppel St.
Municipality District: Southgate
Fronting On: North
Parcel Number: 373150105
Pool: None
Sewer: Sewers
Lot Depth: 150 Feet
Lot Frontage: 60.01 Feet
Acres: < .50
Zoning: R2
Rooms
Room details for 191 Main Street West, Southgate
| Type | Dimensions | Description |
|---|---|---|
| Kitchen Main | 3.53 x 3.57 | Double Sink |
| Breakfast Main | 1.62 x 4.96 | W/O To Deck |
| Family Main | 4.90 x 5.78 | |
| Living Main | 3.49 x 5.42 | Gas Fireplace |
| Workshop Main | 2.50 x 6.10 | W/O To Yard |
| Laundry Main | 1.41 x 3.46 | |
| Master 2nd | 4.28 x 5.85 | Closet |
| 2nd Br 2nd | 3.00 x 4.50 | Closet |
| 3rd Br 2nd | 2.80 x 3.80 | |
| 4th Br 2nd | 2.95 x 3.00 | |
| Family 2nd | 3.38 x 6.12 | W/O To Deck |
| XXXXXXXX | XXX XX, XXXX |
XXXXXXXX XXX XXXX |
|
| XXX XX, XXXX |
XXXXXX XXX XXXX |
$XXX,XXX | |
| XXXXXXXX | XXX XX, XXXX |
XXXXXXXX XXX XXXX |
|
| XXX XX, XXXX |
XXXXXX XXX XXXX |
$XXX,XXX | |
| XXXXXXXX | XXX XX, XXXX |
XXXX XXX XXXX |
$XXX,XXX |
| XXX XX, XXXX |
XXXXXX XXX XXXX |
$XXX,XXX |
| XXXXXXXX XXXXXXXX | XXX XX, XXXX | XXX XXXX |
| XXXXXXXX XXXXXX | XXX XX, XXXX | $489,900 XXX XXXX |
| XXXXXXXX XXXXXXXX | XXX XX, XXXX | XXX XXXX |
| XXXXXXXX XXXXXX | XXX XX, XXXX | $329,900 XXX XXXX |
| XXXXXXXX XXXX | XXX XX, XXXX | $227,000 XXX XXXX |
| XXXXXXXX XXXXXX | XXX XX, XXXX | $242,500 XXX XXXX |

Highpoint Community Elementary School
Elementary: PublicDundalk & Proton Community School
Elementary: PublicOsprey Central School
Elementary: PublicHyland Heights Elementary School
Elementary: PublicGlenbrook Elementary School
Elementary: PublicMacphail Memorial Elementary School
Elementary: PublicDufferin Centre for Continuing Education
Secondary: PublicJean Vanier Catholic High School
Secondary: CatholicGrey Highlands Secondary School
Secondary: PublicCentre Dufferin District High School
Secondary: PublicWestside Secondary School
Secondary: PublicCollingwood Collegiate Institute
Secondary: Public

