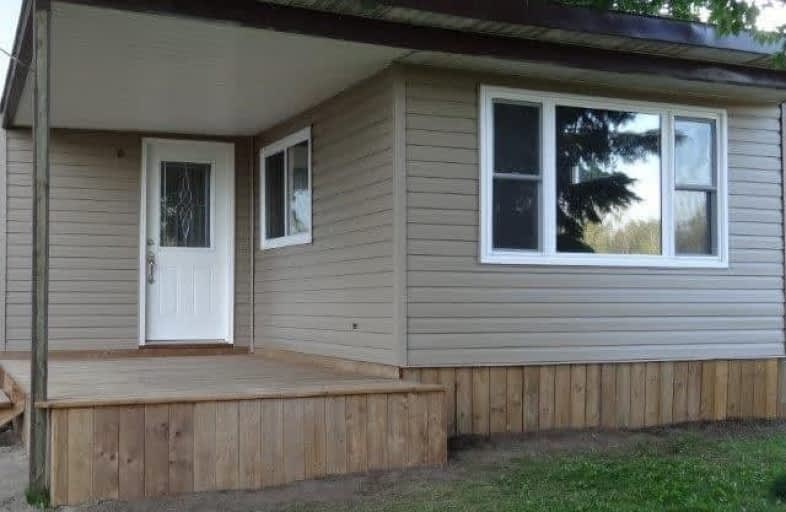Sold on Jul 06, 2020
Note: Property is not currently for sale or for rent.

-
Type: Mobile/Trailer
-
Style: Bungalow
-
Size: 700 sqft
-
Lot Size: 0 x 0
-
Age: 31-50 years
-
Taxes: $492 per year
-
Days on Site: 8 Days
-
Added: Jun 28, 2020 (1 week on market)
-
Updated:
-
Last Checked: 7 hours ago
-
MLS®#: X4814202
-
Listed By: Re/max real estate centre inc., brokerage
Welcome To Your New Home. What Was Old Is New Again. Renovated With New Quality Flooring, 5 New Appliances, Complete Kitchen And Bathroom Renovation, Completely Painted, New Windows And Re Sided In Vinyl. Tastefully Decorated With Open Concept Kitchen/Living Room. All Located On A Nicely Treed Lot.
Extras
Includes New Stainless Fridge, Stove, B/I Microwave, New Washer, Dryer, Hot Water Tank And All Light Fixtures
Property Details
Facts for 20 Ontario 89, Southgate
Status
Days on Market: 8
Last Status: Sold
Sold Date: Jul 06, 2020
Closed Date: Aug 14, 2020
Expiry Date: Sep 30, 2020
Sold Price: $148,000
Unavailable Date: Jul 06, 2020
Input Date: Jul 02, 2020
Property
Status: Sale
Property Type: Mobile/Trailer
Style: Bungalow
Size (sq ft): 700
Age: 31-50
Area: Southgate
Community: Rural Southgate
Availability Date: Tba
Inside
Bedrooms: 2
Bathrooms: 1
Kitchens: 1
Rooms: 7
Den/Family Room: No
Air Conditioning: None
Fireplace: No
Laundry Level: Main
Central Vacuum: N
Washrooms: 1
Building
Basement: None
Heat Type: Forced Air
Heat Source: Propane
Exterior: Alum Siding
Energy Certificate: N
Water Supply: Well
Special Designation: Landlease
Parking
Driveway: Pvt Double
Garage Type: None
Covered Parking Spaces: 2
Total Parking Spaces: 2
Fees
Tax Year: 2020
Tax Legal Description: 78 Northlander Md 6X12, Ser#116652524 Csa304687
Taxes: $492
Land
Cross Street: 026585 Hwy 89 & Grey
Municipality District: Southgate
Fronting On: West
Pool: None
Sewer: Septic
Rooms
Room details for 20 Ontario 89, Southgate
| Type | Dimensions | Description |
|---|---|---|
| Living Ground | 3.53 x 4.67 | Cathedral Ceiling, Picture Window, Laminate |
| Kitchen Ground | 3.53 x 3.77 | Eat-In Kitchen, Renovated, Vinyl Floor |
| Master Ground | 2.84 x 3.05 | His/Hers Closets, Laminate |
| 2nd Br Ground | 2.45 x 2.68 | His/Hers Closets, B/I Desk, Laminate |
| Laundry Ground | 1.52 x 2.68 | W/O To Deck, Vinyl Floor, Renovated |
| Foyer Ground | 2.57 x 4.39 | W/O To Deck, Window, Vinyl Floor |
| Utility Ground | 2.57 x 3.35 | W/O To Deck, Window |
| XXXXXXXX | XXX XX, XXXX |
XXXX XXX XXXX |
$XXX,XXX |
| XXX XX, XXXX |
XXXXXX XXX XXXX |
$XXX,XXX | |
| XXXXXXXX | XXX XX, XXXX |
XXXX XXX XXXX |
$XX,XXX |
| XXX XX, XXXX |
XXXXXX XXX XXXX |
$XX,XXX |
| XXXXXXXX XXXX | XXX XX, XXXX | $148,000 XXX XXXX |
| XXXXXXXX XXXXXX | XXX XX, XXXX | $149,900 XXX XXXX |
| XXXXXXXX XXXX | XXX XX, XXXX | $60,000 XXX XXXX |
| XXXXXXXX XXXXXX | XXX XX, XXXX | $79,900 XXX XXXX |

Highpoint Community Elementary School
Elementary: PublicDundalk & Proton Community School
Elementary: PublicGrand Valley & District Public School
Elementary: PublicLaurelwoods Elementary School
Elementary: PublicHyland Heights Elementary School
Elementary: PublicGlenbrook Elementary School
Elementary: PublicDufferin Centre for Continuing Education
Secondary: PublicWellington Heights Secondary School
Secondary: PublicGrey Highlands Secondary School
Secondary: PublicCentre Dufferin District High School
Secondary: PublicWestside Secondary School
Secondary: PublicOrangeville District Secondary School
Secondary: Public

