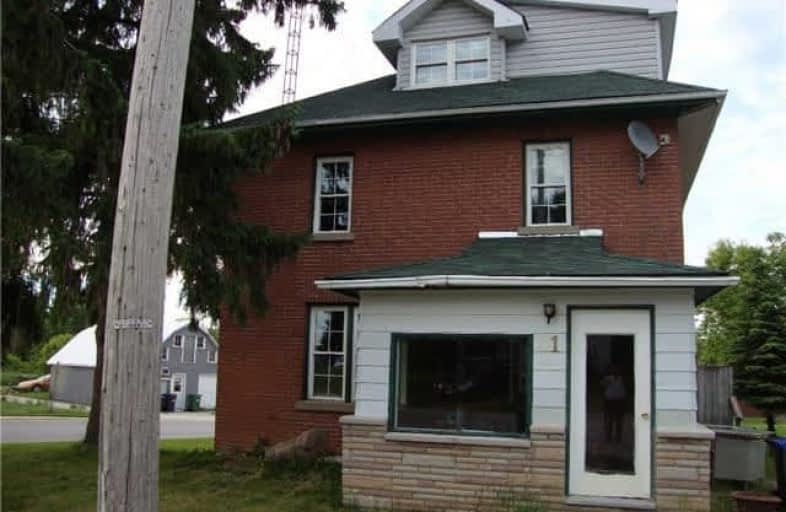Sold on Jul 05, 2018
Note: Property is not currently for sale or for rent.

-
Type: Detached
-
Style: 2-Storey
-
Size: 1500 sqft
-
Lot Size: 97.09 x 80.16 Feet
-
Age: 100+ years
-
Taxes: $2,081 per year
-
Days on Site: 14 Days
-
Added: Sep 07, 2019 (2 weeks on market)
-
Updated:
-
Last Checked: 2 hours ago
-
MLS®#: X4169921
-
Listed By: Re/max realty services inc., brokerage
Attention: Investors, Renovators & Smart Buyers!! Being Sold In "As Is" Condition, This 4 Bedroom 2 1/2 Storey Victorian Century Home Is Packed With Charm & Character. Situated On A Premium Pie Shaped Corner Lot It Features: Original Trim, Doors, Baseboards, Staircases & Hardwood Floors. Huge Master On 3rd Floor Has En-Suite Bath W/Corner Tub & Sep. Shower, Formal Living & Dining Rooms, Family Sized Eat-In Kitchen With W/O To A Huge Deck.Walk-Out Basement
Extras
Improvements Includes Windows, Plumbing, Furnace, Shingles And 200 Amp Service Panel. Walk-Out Basement, Detached Two Car Garage/Storage With Hydro Hook-Up.
Property Details
Facts for 21 Osprey Street North, Southgate
Status
Days on Market: 14
Last Status: Sold
Sold Date: Jul 05, 2018
Closed Date: Aug 03, 2018
Expiry Date: Dec 31, 2018
Sold Price: $196,000
Unavailable Date: Jul 05, 2018
Input Date: Jun 21, 2018
Property
Status: Sale
Property Type: Detached
Style: 2-Storey
Size (sq ft): 1500
Age: 100+
Area: Southgate
Community: Dundalk
Availability Date: Flex - Tba
Inside
Bedrooms: 4
Bathrooms: 2
Kitchens: 1
Rooms: 9
Den/Family Room: No
Air Conditioning: None
Fireplace: No
Laundry Level: Lower
Central Vacuum: N
Washrooms: 2
Building
Basement: Part Fin
Basement 2: W/O
Heat Type: Forced Air
Heat Source: Gas
Exterior: Brick
UFFI: No
Water Supply: Municipal
Special Designation: Unknown
Parking
Driveway: Private
Garage Spaces: 2
Garage Type: Detached
Covered Parking Spaces: 2
Total Parking Spaces: 4
Fees
Tax Year: 2017
Tax Legal Description: Plan 480 Blk Cpt Lot 1 Rp17R3355
Taxes: $2,081
Highlights
Feature: Golf
Feature: Library
Feature: School
Feature: Skiing
Land
Cross Street: Hwy 10 And Main
Municipality District: Southgate
Fronting On: East
Pool: None
Sewer: Sewers
Lot Depth: 80.16 Feet
Lot Frontage: 97.09 Feet
Zoning: Residential
Rooms
Room details for 21 Osprey Street North, Southgate
| Type | Dimensions | Description |
|---|---|---|
| Living Main | 4.00 x 4.58 | Hardwood Floor, Pocket Doors, Formal Rm |
| Dining Main | 3.08 x 4.30 | Hardwood Floor |
| Kitchen Main | 3.50 x 4.30 | W/O To Deck, Family Size Kitchen |
| 2nd Br 2nd | 3.33 x 4.61 | Hardwood Floor, Closet |
| 3rd Br 2nd | 3.32 x 3.50 | Hardwood Floor, Closet |
| 4th Br 2nd | 2.37 x 3.28 | Hardwood Floor |
| Master 2nd | 4.25 x 7.40 | Hardwood Floor, Ensuite Bath |
| Master 3rd | 2.37 x 3.60 | Hardwood Floor, Broadloom |
| Sunroom Main | 2.27 x 3.30 |
| XXXXXXXX | XXX XX, XXXX |
XXXX XXX XXXX |
$XXX,XXX |
| XXX XX, XXXX |
XXXXXX XXX XXXX |
$XXX,XXX |
| XXXXXXXX XXXX | XXX XX, XXXX | $196,000 XXX XXXX |
| XXXXXXXX XXXXXX | XXX XX, XXXX | $219,900 XXX XXXX |

Highpoint Community Elementary School
Elementary: PublicDundalk & Proton Community School
Elementary: PublicOsprey Central School
Elementary: PublicHyland Heights Elementary School
Elementary: PublicGlenbrook Elementary School
Elementary: PublicMacphail Memorial Elementary School
Elementary: PublicCollingwood Campus
Secondary: PublicJean Vanier Catholic High School
Secondary: CatholicGrey Highlands Secondary School
Secondary: PublicCentre Dufferin District High School
Secondary: PublicWestside Secondary School
Secondary: PublicCollingwood Collegiate Institute
Secondary: Public

