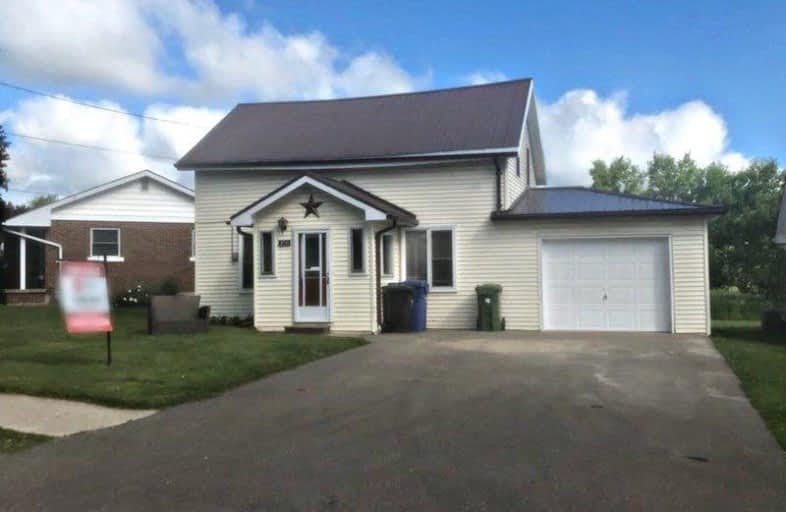Sold on Jul 12, 2019
Note: Property is not currently for sale or for rent.

-
Type: Detached
-
Style: 1 1/2 Storey
-
Size: 1100 sqft
-
Lot Size: 50 x 150 Feet
-
Age: No Data
-
Taxes: $1,500 per year
-
Days on Site: 14 Days
-
Added: Sep 07, 2019 (2 weeks on market)
-
Updated:
-
Last Checked: 10 hours ago
-
MLS®#: X4501461
-
Listed By: Jn realty, brokerage
Wonderful Detached Home On 50X150 Ft Corner Lot. 3 Bedrooms 2 Washrooms With Updated Kitchen And Lots Of Cupboard Space. Freshly Painted, All New Window Coverings And Light Fixtures. 2nd Level Features 3 Bedrooms With All New Broadloom & 4Pc Bathroom Is Completely Renovated(19). New Concrete Walkway And Concrete Patio Slab(19). New Fuse Panel(19)
Extras
Include: Fridge, Stove, Built-In Dishwasher, Built-In Microwave, Washer & Gas Dryer. All Electrical Light Fixtures. All Window Coverings. Garage Door Opener & Remotes. Fridge In Garage
Property Details
Facts for 210 Owen Sound Street, Southgate
Status
Days on Market: 14
Last Status: Sold
Sold Date: Jul 12, 2019
Closed Date: Aug 30, 2019
Expiry Date: Dec 28, 2019
Sold Price: $294,000
Unavailable Date: Jul 12, 2019
Input Date: Jun 28, 2019
Property
Status: Sale
Property Type: Detached
Style: 1 1/2 Storey
Size (sq ft): 1100
Area: Southgate
Community: Dundalk
Availability Date: Flexible
Inside
Bedrooms: 3
Bathrooms: 2
Kitchens: 1
Rooms: 6
Den/Family Room: No
Air Conditioning: Central Air
Fireplace: No
Washrooms: 2
Building
Basement: Crawl Space
Heat Type: Forced Air
Heat Source: Gas
Exterior: Vinyl Siding
Water Supply: Municipal
Special Designation: Unknown
Parking
Driveway: Pvt Double
Garage Spaces: 1
Garage Type: Attached
Covered Parking Spaces: 4
Total Parking Spaces: 5
Fees
Tax Year: 2019
Tax Legal Description: Plan 480 Blk B Lot 2
Taxes: $1,500
Land
Cross Street: Owen Sound/Osprey
Municipality District: Southgate
Fronting On: North
Pool: None
Sewer: Sewers
Lot Depth: 150 Feet
Lot Frontage: 50 Feet
Rooms
Room details for 210 Owen Sound Street, Southgate
| Type | Dimensions | Description |
|---|---|---|
| Kitchen Main | 5.83 x 4.34 | Backsplash, Updated |
| Living Main | 3.11 x 5.78 | Laminate, Window |
| Utility Main | 3.17 x 3.66 | W/O To Yard |
| Master 2nd | 3.11 x 3.17 | Laminate, Window |
| 2nd Br 2nd | 2.56 x 3.17 | Laminate, Window |
| 3rd Br 2nd | 2.67 x 3.17 | Laminate, Window |
| XXXXXXXX | XXX XX, XXXX |
XXXX XXX XXXX |
$XXX,XXX |
| XXX XX, XXXX |
XXXXXX XXX XXXX |
$XXX,XXX | |
| XXXXXXXX | XXX XX, XXXX |
XXXX XXX XXXX |
$XXX,XXX |
| XXX XX, XXXX |
XXXXXX XXX XXXX |
$XXX,XXX |
| XXXXXXXX XXXX | XXX XX, XXXX | $294,000 XXX XXXX |
| XXXXXXXX XXXXXX | XXX XX, XXXX | $299,900 XXX XXXX |
| XXXXXXXX XXXX | XXX XX, XXXX | $217,000 XXX XXXX |
| XXXXXXXX XXXXXX | XXX XX, XXXX | $245,000 XXX XXXX |

Highpoint Community Elementary School
Elementary: PublicDundalk & Proton Community School
Elementary: PublicOsprey Central School
Elementary: PublicHyland Heights Elementary School
Elementary: PublicGlenbrook Elementary School
Elementary: PublicMacphail Memorial Elementary School
Elementary: PublicCollingwood Campus
Secondary: PublicJean Vanier Catholic High School
Secondary: CatholicGrey Highlands Secondary School
Secondary: PublicCentre Dufferin District High School
Secondary: PublicWestside Secondary School
Secondary: PublicCollingwood Collegiate Institute
Secondary: Public

