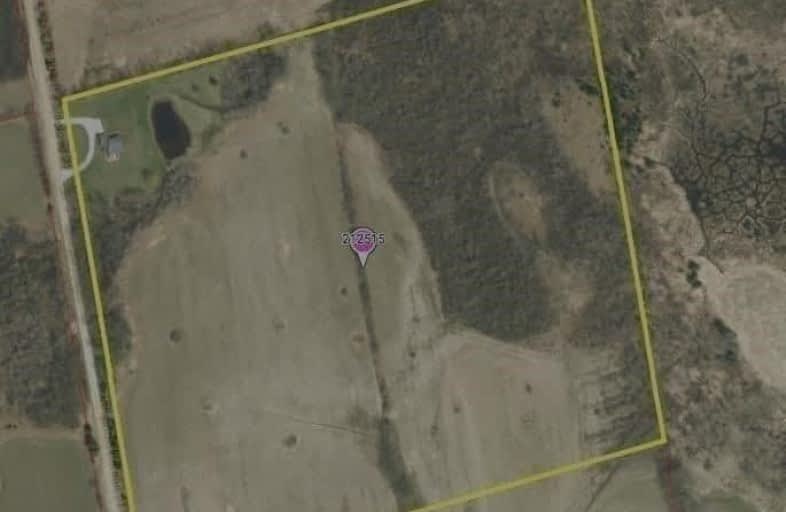Removed on Jan 05, 2019
Note: Property is not currently for sale or for rent.

-
Type: Detached
-
Style: 2-Storey
-
Lot Size: 36.98 x 0 Acres
-
Age: No Data
-
Taxes: $4,750 per year
-
Days on Site: 50 Days
-
Added: Nov 19, 2018 (1 month on market)
-
Updated:
-
Last Checked: 2 hours ago
-
MLS®#: X4306574
-
Listed By: Sutton-headwaters realty inc., brokerage
Getaway From It All! Recently Renovated On 36 Private Acres W/ Horse Friendly Fields, Hardwood Bush And Your Very Own Pond! Renovated 4 + 1 Bdrm W/ 2.5 + 1 Baths. W/O Basement Which Could Be Used For In-Law Suite. Interior Final Touches Awaiting Your Ideas. Good Investment Potential . Appliances Included. Fridge, Stove, Dw, Clothes Washer And Dryer. Hiking Trails. Farmer Rents Fields.
Extras
All New 2018:Metal Roof, Garage Door, Front Door, Front & Back Deck Baseboard/Trim/Window Casings, Interior & Exterior Light Fixtures, $7000 Wood Stove, Plugs, Switches, Pressure Tank & Softener, Washer & Dryer.
Property Details
Facts for 212515 Southgate Sideroad 21, Southgate
Status
Days on Market: 50
Last Status: Suspended
Sold Date: Jan 01, 0001
Closed Date: Jan 01, 0001
Expiry Date: May 16, 2019
Unavailable Date: Jan 05, 2019
Input Date: Nov 19, 2018
Property
Status: Sale
Property Type: Detached
Style: 2-Storey
Area: Southgate
Community: Rural Southgate
Availability Date: Immediate
Inside
Bedrooms: 4
Bedrooms Plus: 1
Bathrooms: 4
Kitchens: 1
Rooms: 7
Den/Family Room: Yes
Air Conditioning: None
Fireplace: Yes
Central Vacuum: Y
Washrooms: 4
Building
Basement: Fin W/O
Heat Type: Baseboard
Heat Source: Electric
Exterior: Wood
Water Supply: Well
Physically Handicapped-Equipped: N
Special Designation: Unknown
Retirement: N
Parking
Driveway: Private
Garage Spaces: 2
Garage Type: Attached
Covered Parking Spaces: 10
Fees
Tax Year: 2018
Tax Legal Description: Pt Lt 33 Con 13 Proton Pt 5 & 7, 16R8317; Southgat
Taxes: $4,750
Land
Cross Street: Grey Rd 9 & Southgat
Municipality District: Southgate
Fronting On: East
Pool: None
Sewer: Septic
Lot Frontage: 36.98 Acres
Lot Irregularities: 36.98 Irregular Acres
Rooms
Room details for 212515 Southgate Sideroad 21, Southgate
| Type | Dimensions | Description |
|---|---|---|
| Kitchen Main | 3.53 x 3.81 | Backsplash, Large Window |
| Dining Main | 4.88 x 3.44 | Laminate |
| Great Rm Main | 4.88 x 5.36 | W/O To Deck, Large Window |
| Master Main | 4.11 x 4.72 | 3 Pc Ensuite, W/O To Deck, W/I Closet |
| 2nd Br 2nd | 2.74 x 3.59 | O/Looks Garden, Laminate |
| 3rd Br 2nd | 3.08 x 2.92 | East View, Laminate |
| 4th Br 2nd | 3.07 x 2.86 | Laminate, East View |
| Office Bsmt | 2.77 x 3.99 | |
| Family Bsmt | 4.29 x 8.53 | Wood Stove |
| Games Bsmt | 4.05 x 4.29 | W/O To Yard |
| XXXXXXXX | XXX XX, XXXX |
XXXX XXX XXXX |
$XXX,XXX |
| XXX XX, XXXX |
XXXXXX XXX XXXX |
$XXX,XXX | |
| XXXXXXXX | XXX XX, XXXX |
XXXXXXXX XXX XXXX |
|
| XXX XX, XXXX |
XXXXXX XXX XXXX |
$XXX,XXX | |
| XXXXXXXX | XXX XX, XXXX |
XXXXXXXX XXX XXXX |
|
| XXX XX, XXXX |
XXXXXX XXX XXXX |
$XXX,XXX | |
| XXXXXXXX | XXX XX, XXXX |
XXXXXXX XXX XXXX |
|
| XXX XX, XXXX |
XXXXXX XXX XXXX |
$XXX,XXX |
| XXXXXXXX XXXX | XXX XX, XXXX | $985,000 XXX XXXX |
| XXXXXXXX XXXXXX | XXX XX, XXXX | $989,900 XXX XXXX |
| XXXXXXXX XXXXXXXX | XXX XX, XXXX | XXX XXXX |
| XXXXXXXX XXXXXX | XXX XX, XXXX | $999,900 XXX XXXX |
| XXXXXXXX XXXXXXXX | XXX XX, XXXX | XXX XXXX |
| XXXXXXXX XXXXXX | XXX XX, XXXX | $799,900 XXX XXXX |
| XXXXXXXX XXXXXXX | XXX XX, XXXX | XXX XXXX |
| XXXXXXXX XXXXXX | XXX XX, XXXX | $969,000 XXX XXXX |

Highpoint Community Elementary School
Elementary: PublicDundalk & Proton Community School
Elementary: PublicOsprey Central School
Elementary: PublicHyland Heights Elementary School
Elementary: PublicGlenbrook Elementary School
Elementary: PublicMacphail Memorial Elementary School
Elementary: PublicDufferin Centre for Continuing Education
Secondary: PublicWellington Heights Secondary School
Secondary: PublicGrey Highlands Secondary School
Secondary: PublicCentre Dufferin District High School
Secondary: PublicWestside Secondary School
Secondary: PublicCollingwood Collegiate Institute
Secondary: Public

