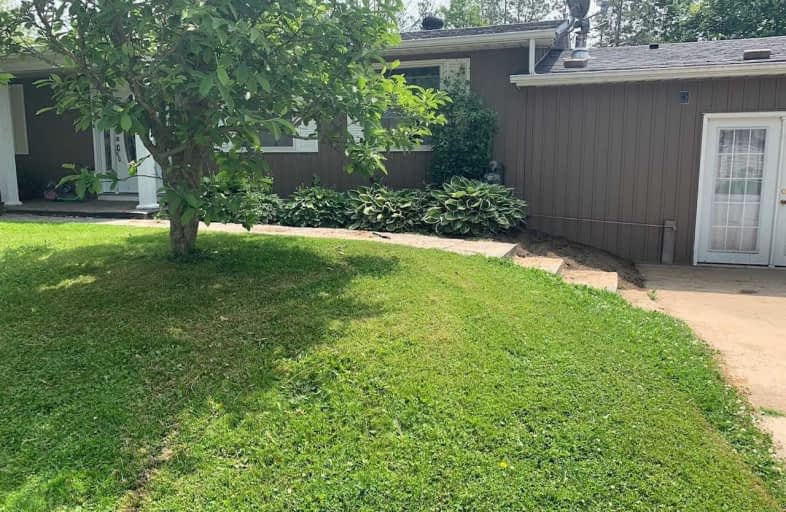Sold on Apr 06, 2021
Note: Property is not currently for sale or for rent.

-
Type: Detached
-
Style: Bungalow
-
Size: 1500 sqft
-
Lot Size: 106 x 167 Feet
-
Age: 51-99 years
-
Taxes: $4,403 per year
-
Days on Site: 5 Days
-
Added: Apr 01, 2021 (5 days on market)
-
Updated:
-
Last Checked: 2 months ago
-
MLS®#: X5177801
-
Listed By: Ipro realty ltd., brokerage
Wow! 5 Bedroom, 1700Sq. Ft. Bungalow With Above Ground Swimming Pool In A Huge Back Yard! In The Home, Gorgeous Hardwood Floors And Solid Wood Kitchen Cabinetry. Sit In An Amazing Room With A View To The Outdoors And Enjoy Your Morning Coffee. 3 Washrooms On The Main Floor And With 5 Bedrooms Plenty Of Room To Sleep. Hard To Get Away On Those Vacations You Want Due To Covid19? No Worries, Enjoy The Outdoors As A Staycation In Your Own Back Yard!
Extras
Fridge, Stove, Dishwasher, Micro Wave Freezer In Basement. Washer & Dryer Not Included.
Property Details
Facts for 220 Main Street West, Southgate
Status
Days on Market: 5
Last Status: Sold
Sold Date: Apr 06, 2021
Closed Date: Jun 30, 2021
Expiry Date: Jul 30, 2021
Sold Price: $650,000
Unavailable Date: Apr 06, 2021
Input Date: Apr 02, 2021
Prior LSC: Listing with no contract changes
Property
Status: Sale
Property Type: Detached
Style: Bungalow
Size (sq ft): 1500
Age: 51-99
Area: Southgate
Community: Dundalk
Availability Date: 60-90 Days
Inside
Bedrooms: 5
Bathrooms: 3
Kitchens: 1
Rooms: 12
Den/Family Room: Yes
Air Conditioning: None
Fireplace: Yes
Laundry Level: Lower
Central Vacuum: N
Washrooms: 3
Building
Basement: Full
Basement 2: Part Fin
Heat Type: Forced Air
Heat Source: Gas
Exterior: Wood
Elevator: N
Water Supply: Municipal
Special Designation: Unknown
Other Structures: Garden Shed
Parking
Driveway: Pvt Double
Garage Type: None
Covered Parking Spaces: 6
Total Parking Spaces: 6
Fees
Tax Year: 2020
Tax Legal Description: Lt 12 Blk Y Pl 490 Dundalk; Pt Lt 11 Blk Y Pl 490
Taxes: $4,403
Land
Cross Street: Mcauley And Main
Municipality District: Southgate
Fronting On: South
Parcel Number: 372680407
Pool: Abv Grnd
Sewer: Sewers
Lot Depth: 167 Feet
Lot Frontage: 106 Feet
Acres: < .50
Additional Media
- Virtual Tour: https://unbranded.youriguide.com/220_main_st_w_dundalk_on/
Rooms
Room details for 220 Main Street West, Southgate
| Type | Dimensions | Description |
|---|---|---|
| Kitchen Main | 3.35 x 6.10 | Tile Floor |
| Dining Main | 3.35 x 3.90 | Tile Floor |
| Living Main | 3.96 x 5.79 | Hardwood Floor |
| Foyer Main | 1.50 x 3.35 | Tile Floor |
| Bathroom Main | 1.50 x 2.40 | Tile Floor, 3 Pc Bath |
| Br Main | 4.57 x 5.18 | 4 Pc Ensuite, Double Sink, Heated Floor |
| 2nd Br Main | 3.32 x 3.35 | 3 Pc Ensuite, Tile Floor |
| 3rd Br Main | 2.74 x 3.35 | Hardwood Floor |
| 4th Br Main | 2.43 x 3.05 | Hardwood Floor |
| 5th Br Main | 2.70 x 3.35 | Hardwood Floor |
| Family Bsmt | 6.50 x 8.20 | |
| Utility Bsmt | 2.70 x 10.50 |
| XXXXXXXX | XXX XX, XXXX |
XXXX XXX XXXX |
$XXX,XXX |
| XXX XX, XXXX |
XXXXXX XXX XXXX |
$XXX,XXX | |
| XXXXXXXX | XXX XX, XXXX |
XXXX XXX XXXX |
$XXX,XXX |
| XXX XX, XXXX |
XXXXXX XXX XXXX |
$XXX,XXX |
| XXXXXXXX XXXX | XXX XX, XXXX | $650,000 XXX XXXX |
| XXXXXXXX XXXXXX | XXX XX, XXXX | $499,900 XXX XXXX |
| XXXXXXXX XXXX | XXX XX, XXXX | $440,000 XXX XXXX |
| XXXXXXXX XXXXXX | XXX XX, XXXX | $449,900 XXX XXXX |

Highpoint Community Elementary School
Elementary: PublicDundalk & Proton Community School
Elementary: PublicOsprey Central School
Elementary: PublicHyland Heights Elementary School
Elementary: PublicGlenbrook Elementary School
Elementary: PublicMacphail Memorial Elementary School
Elementary: PublicDufferin Centre for Continuing Education
Secondary: PublicJean Vanier Catholic High School
Secondary: CatholicGrey Highlands Secondary School
Secondary: PublicCentre Dufferin District High School
Secondary: PublicWestside Secondary School
Secondary: PublicCollingwood Collegiate Institute
Secondary: Public

