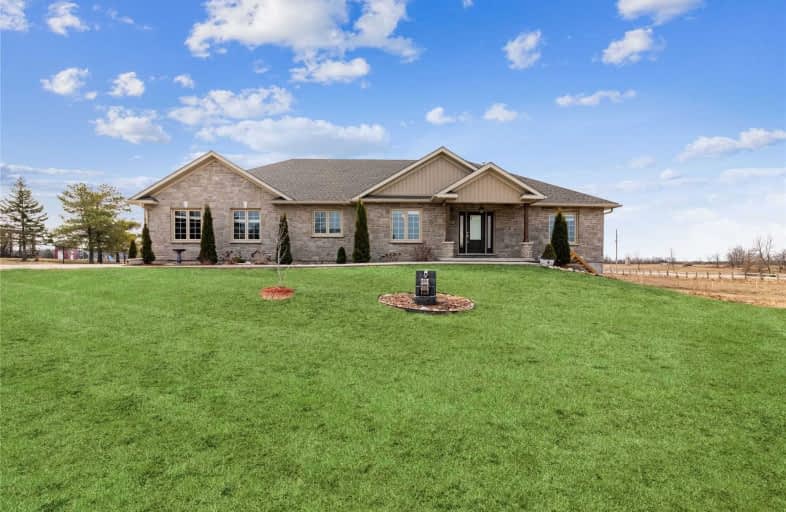Sold on Apr 04, 2021
Note: Property is not currently for sale or for rent.

-
Type: Detached
-
Style: Bungalow
-
Size: 1500 sqft
-
Lot Size: 132 x 330 Feet
-
Age: No Data
-
Taxes: $4,838 per year
-
Days on Site: 5 Days
-
Added: Mar 30, 2021 (5 days on market)
-
Updated:
-
Last Checked: 1 hour ago
-
MLS®#: X5172465
-
Listed By: Keller williams legacies realty, brokerage
Over 1900 Sq Ft Custom Built Stone Home On 1 Acre Is Only 20 Mins To Mt Forrest & 35 Mins To Shelburne. This Beautiful Home Was Just Painted In 2020 And Landscaped In 2020 With Stamped Concrete And Armor Stone In The Backyard. This Is A Must See So Don't Miss Out Because It Won't Last Long! Completely Finished Lower Level With 2 Additional Bedrooms, Brand New Carpet, Large Living Room With New Laminate Flooring, 200 Amp Service, And More!
Extras
$70 Annually For Propane Tank.
Property Details
Facts for 224216 Southgate 22 Road, Southgate
Status
Days on Market: 5
Last Status: Sold
Sold Date: Apr 04, 2021
Closed Date: May 13, 2021
Expiry Date: Jun 03, 2021
Sold Price: $880,000
Unavailable Date: Apr 04, 2021
Input Date: Mar 30, 2021
Prior LSC: Listing with no contract changes
Property
Status: Sale
Property Type: Detached
Style: Bungalow
Size (sq ft): 1500
Area: Southgate
Community: Rural Southgate
Availability Date: Flexible
Inside
Bedrooms: 3
Bedrooms Plus: 2
Bathrooms: 3
Kitchens: 1
Rooms: 9
Den/Family Room: No
Air Conditioning: Central Air
Fireplace: Yes
Washrooms: 3
Building
Basement: Finished
Basement 2: Full
Heat Type: Forced Air
Heat Source: Propane
Exterior: Brick
Exterior: Stone
Water Supply: Well
Special Designation: Unknown
Parking
Driveway: Pvt Double
Garage Spaces: 3
Garage Type: Attached
Covered Parking Spaces: 7
Total Parking Spaces: 10
Fees
Tax Year: 2020
Tax Legal Description: Pt Lt 16 Con 17 Egremont Pt 2 17R2859 Township Of
Taxes: $4,838
Land
Cross Street: Grey Rd 9 And Grey R
Municipality District: Southgate
Fronting On: South
Pool: None
Sewer: Septic
Lot Depth: 330 Feet
Lot Frontage: 132 Feet
Additional Media
- Virtual Tour: https://my.matterport.com/show/?m=dfgQSZXpbBX&brand=0
Rooms
Room details for 224216 Southgate 22 Road, Southgate
| Type | Dimensions | Description |
|---|---|---|
| Br Main | 3.35 x 3.35 | |
| Br Main | 3.35 x 3.35 | |
| Living Main | 6.40 x 4.57 | |
| Kitchen Main | 6.10 x 2.74 | |
| Master Main | 4.88 x 5.18 | Ensuite Bath, W/I Closet |
| Laundry Main | 3.35 x 2.44 | |
| Dining Main | 3.35 x 3.35 | |
| Br Bsmt | 3.66 x 5.18 | |
| Br Bsmt | 5.49 x 5.18 | |
| Den Bsmt | 5.79 x 6.40 |

| XXXXXXXX | XXX XX, XXXX |
XXXX XXX XXXX |
$XXX,XXX |
| XXX XX, XXXX |
XXXXXX XXX XXXX |
$XXX,XXX | |
| XXXXXXXX | XXX XX, XXXX |
XXXX XXX XXXX |
$XXX,XXX |
| XXX XX, XXXX |
XXXXXX XXX XXXX |
$XXX,XXX |
| XXXXXXXX XXXX | XXX XX, XXXX | $880,000 XXX XXXX |
| XXXXXXXX XXXXXX | XXX XX, XXXX | $799,880 XXX XXXX |
| XXXXXXXX XXXX | XXX XX, XXXX | $597,500 XXX XXXX |
| XXXXXXXX XXXXXX | XXX XX, XXXX | $599,900 XXX XXXX |

St Peter's & St Paul's Separate School
Elementary: CatholicSt Mary Catholic School
Elementary: CatholicEgremont Community School
Elementary: PublicVictoria Cross Public School
Elementary: PublicSpruce Ridge Community School
Elementary: PublicMacphail Memorial Elementary School
Elementary: PublicWalkerton District Community School
Secondary: PublicWellington Heights Secondary School
Secondary: PublicNorwell District Secondary School
Secondary: PublicSacred Heart High School
Secondary: CatholicJohn Diefenbaker Senior School
Secondary: PublicGrey Highlands Secondary School
Secondary: Public
