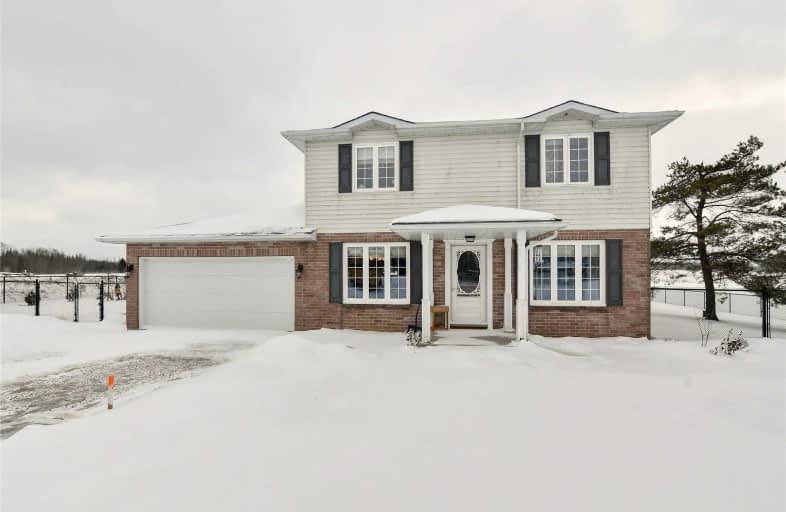Sold on Feb 23, 2021
Note: Property is not currently for sale or for rent.

-
Type: Detached
-
Style: 2-Storey
-
Lot Size: 1 x 0 Acres
-
Age: No Data
-
Taxes: $2,752 per year
-
Days on Site: 18 Days
-
Added: Feb 05, 2021 (2 weeks on market)
-
Updated:
-
Last Checked: 4 hours ago
-
MLS®#: X5106532
-
Listed By: Royal lepage rcr realty, brokerage
Attractive Home On Fenced Acre Set Among Similar Homes Providing Space Without Isolation. Stunning White Designer Kitchen Has Glass Cupboard Inserts & Pull-Out Drawers. Pleasing Decor Thruout, Hardwood Flrs In Lr & Brs, Comfortable Living Room With Enticing Fp. W/O To A Deck With Artistic Touches-Maybe Add Vines Or Climbing Clemanis For A Romantic Summer Place. Finished Llev Has Wood Stove & B/I Entertainment Unit. Note: 1Car Garage If Present Mudrm Retained
Extras
Woodstove Main Heating. Incl: Fridge, Stove, B/I Dw, Microwave, Washer, Dryer, Wood Stove, Electric Fp, All Light Fixtures, Window Coverings (Excl: Curtains/Rod In Girl's Room), Playhouse & Shed In Yard, Water Heater. Softener Not Working.
Property Details
Facts for 224220 Southgate 22 Road, Southgate
Status
Days on Market: 18
Last Status: Sold
Sold Date: Feb 23, 2021
Closed Date: Apr 28, 2021
Expiry Date: Jun 18, 2021
Sold Price: $575,000
Unavailable Date: Feb 23, 2021
Input Date: Feb 05, 2021
Prior LSC: Listing with no contract changes
Property
Status: Sale
Property Type: Detached
Style: 2-Storey
Area: Southgate
Community: Rural Southgate
Availability Date: Apr 15-26/Tba
Inside
Bedrooms: 3
Bathrooms: 2
Kitchens: 1
Rooms: 7
Den/Family Room: No
Air Conditioning: None
Fireplace: Yes
Laundry Level: Main
Washrooms: 2
Utilities
Electricity: Yes
Gas: No
Cable: No
Telephone: Available
Building
Basement: Finished
Heat Type: Baseboard
Heat Source: Electric
Exterior: Brick
Exterior: Vinyl Siding
Water Supply Type: Drilled Well
Water Supply: Well
Special Designation: Unknown
Other Structures: Garden Shed
Parking
Driveway: Pvt Double
Garage Spaces: 2
Garage Type: Attached
Covered Parking Spaces: 6
Total Parking Spaces: 7
Fees
Tax Year: 2020
Tax Legal Description: Pt Lt 16 Con 17 Egremont Pt 3 17R2859; Southgate
Taxes: $2,752
Highlights
Feature: Fenced Yard
Land
Cross Street: Grey Rd 23/E On Sout
Municipality District: Southgate
Fronting On: South
Pool: None
Sewer: Septic
Lot Frontage: 1 Acres
Lot Irregularities: 132' X 330'
Acres: .50-1.99
Additional Media
- Virtual Tour: http://tours.viewpointimaging.ca/ub/170057
Rooms
Room details for 224220 Southgate 22 Road, Southgate
| Type | Dimensions | Description |
|---|---|---|
| Living Main | 3.51 x 6.32 | Hardwood Floor, Electric Fireplace, W/O To Deck |
| Dining Main | 3.10 x 3.69 | Ceramic Floor, Pass Through |
| Kitchen Main | 3.38 x 4.25 | Ceramic Floor, Ceramic Backsplash |
| Master 2nd | 3.41 x 3.97 | Hardwood Floor |
| 2nd Br 2nd | 2.89 x 3.97 | Hardwood Floor, Crown Moulding |
| 3rd Br 2nd | 3.10 x 3.93 | Hardwood Floor, Crown Moulding |
| Utility Main | - | Ceramic Floor, W/O To Garage, W/O To Yard |
| Family Lower | 3.16 x 5.34 | Wood Stove, B/I Shelves, Broadloom |
| Office Lower | 1.76 x 1.98 | Laminate |
| XXXXXXXX | XXX XX, XXXX |
XXXX XXX XXXX |
$XXX,XXX |
| XXX XX, XXXX |
XXXXXX XXX XXXX |
$XXX,XXX |
| XXXXXXXX XXXX | XXX XX, XXXX | $575,000 XXX XXXX |
| XXXXXXXX XXXXXX | XXX XX, XXXX | $589,900 XXX XXXX |

St Peter's & St Paul's Separate School
Elementary: CatholicSt Mary Catholic School
Elementary: CatholicEgremont Community School
Elementary: PublicVictoria Cross Public School
Elementary: PublicSpruce Ridge Community School
Elementary: PublicMacphail Memorial Elementary School
Elementary: PublicWalkerton District Community School
Secondary: PublicWellington Heights Secondary School
Secondary: PublicNorwell District Secondary School
Secondary: PublicSacred Heart High School
Secondary: CatholicJohn Diefenbaker Senior School
Secondary: PublicGrey Highlands Secondary School
Secondary: Public

