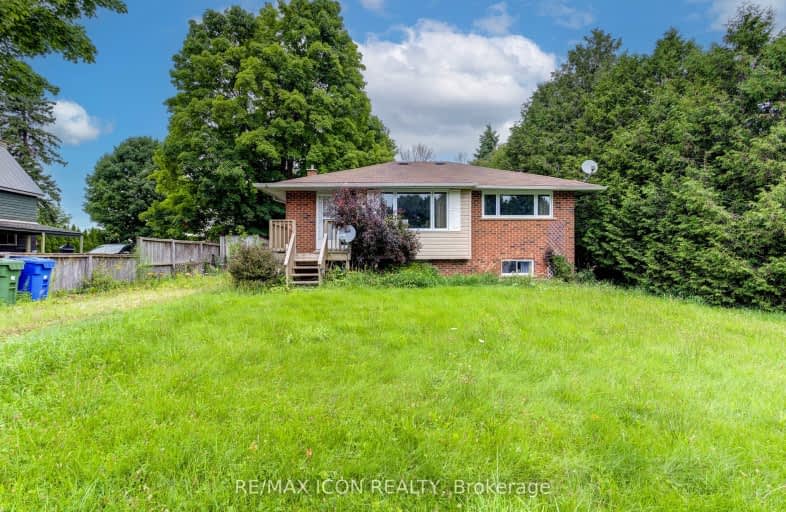Car-Dependent
- Almost all errands require a car.
0
/100
Somewhat Bikeable
- Most errands require a car.
34
/100

St Peter's & St Paul's Separate School
Elementary: Catholic
15.14 km
St Mary Catholic School
Elementary: Catholic
16.67 km
Egremont Community School
Elementary: Public
10.45 km
Victoria Cross Public School
Elementary: Public
16.76 km
Spruce Ridge Community School
Elementary: Public
13.93 km
Macphail Memorial Elementary School
Elementary: Public
17.72 km
Wellington Heights Secondary School
Secondary: Public
15.61 km
Norwell District Secondary School
Secondary: Public
35.01 km
Sacred Heart High School
Secondary: Catholic
38.92 km
John Diefenbaker Senior School
Secondary: Public
30.08 km
Grey Highlands Secondary School
Secondary: Public
17.87 km
Centre Dufferin District High School
Secondary: Public
36.01 km
-
Orchard Park
Ontario 12.47km -
South Grey Museum and Memorial Park
Flesherton ON 18.04km -
Dundalk Pool and baseball park
22.68km
-
CIBC
106 Garafraxa St N, Durham ON N0G 1R0 14.46km -
HSBC ATM
118 Queen St, Durham ON N0G 1R0 14.58km -
Mennonite Savings and Credit Union
116 Main St N, Mount Forest ON N0G 2L0 16.5km


