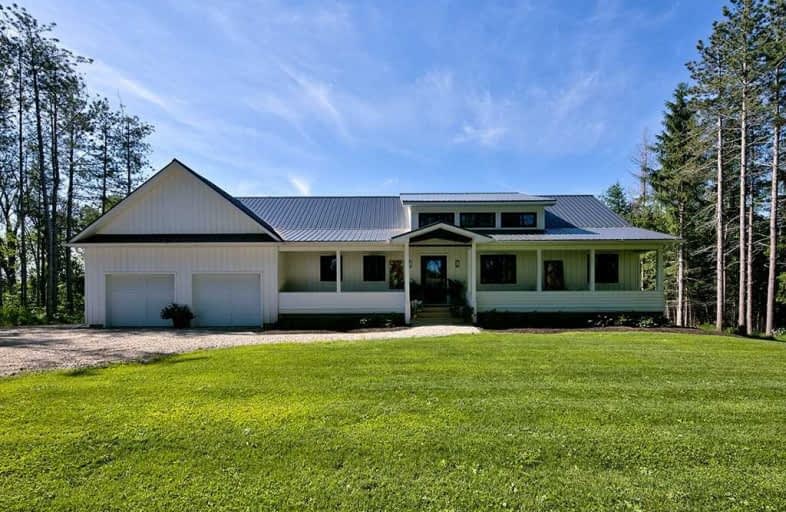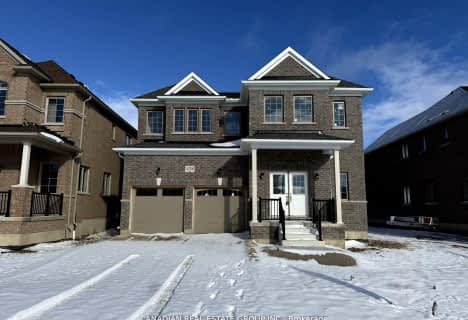
Highpoint Community Elementary School
Elementary: Public
2.01 km
Dundalk & Proton Community School
Elementary: Public
2.59 km
Osprey Central School
Elementary: Public
16.22 km
Hyland Heights Elementary School
Elementary: Public
19.62 km
Glenbrook Elementary School
Elementary: Public
19.85 km
Macphail Memorial Elementary School
Elementary: Public
13.94 km
Collingwood Campus
Secondary: Public
39.94 km
Jean Vanier Catholic High School
Secondary: Catholic
38.99 km
Wellington Heights Secondary School
Secondary: Public
32.43 km
Grey Highlands Secondary School
Secondary: Public
13.75 km
Centre Dufferin District High School
Secondary: Public
19.73 km
Collingwood Collegiate Institute
Secondary: Public
38.47 km




