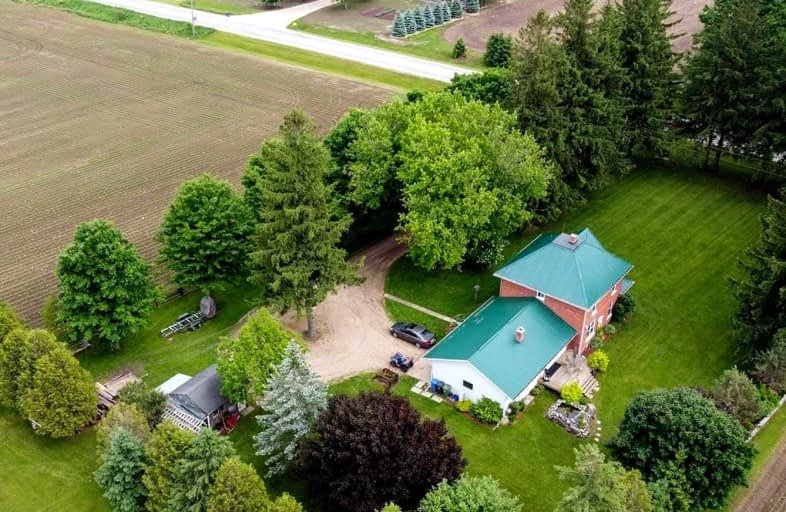Sold on Nov 05, 2022
Note: Property is not currently for sale or for rent.

-
Type: Detached
-
Style: 2-Storey
-
Size: 2000 sqft
-
Lot Size: 170 x 390 Feet
-
Age: 100+ years
-
Taxes: $3,044 per year
-
Days on Site: 75 Days
-
Added: Aug 22, 2022 (2 months on market)
-
Updated:
-
Last Checked: 2 hours ago
-
MLS®#: X5739559
-
Listed By: Royal lepage rcr realty, brokerage
An Idyllic Tree Lined Driveway Welcomes You To This Charming 4 Bedroom 2000 Sf Brick 2-Storey Country Century Home Situated On 1.5 Private Treed Acres. Enjoy Relaxing On The Covered Porch & Take In The Peaceful Surroundings & Pastoral Views! Located On A Paved Road In Rural Southgate, This Property Also Features A Separate Drive Shed, Cedar Rail Fencing, Beautiful Low Maintenance Perennial Gardens, A Rock Garden/Pond & Vegetable Garden! The Well Maintained 2-Storey Circa 1921 Home Features A Metal Roof, Oversized Country Kitchen, Cozy Family Room With Wood Burning Stove, Formal Dining & Living Rooms With Large Windows & Clear Westerly Views. Plenty Of Natural Light Throughout. Less Than An Hour Drive To Guelph, Caledon, Collingwood Or Alliston. 70 Mins To Brampton. Check Out The Drone Video Property Tour.
Extras
New Concrete Parking Pad & Walkway. Drive Shed & Garden Shed.Full Basement W/ Walkup To Garage. Incl: Fridge,Stove,O/H Microwave, Dishwasher,Washer,Dryer,Basement Fridge & Freezer, All Window Coverings,All Elec Light Fixtures,Gdo W/ Remote.
Property Details
Facts for 226085 Southgate Road 22 Road, Southgate
Status
Days on Market: 75
Last Status: Sold
Sold Date: Nov 05, 2022
Closed Date: Nov 30, 2022
Expiry Date: Nov 30, 2022
Sold Price: $705,000
Unavailable Date: Nov 05, 2022
Input Date: Aug 22, 2022
Property
Status: Sale
Property Type: Detached
Style: 2-Storey
Size (sq ft): 2000
Age: 100+
Area: Southgate
Community: Rural Southgate
Availability Date: Flexible
Inside
Bedrooms: 4
Bathrooms: 2
Kitchens: 1
Rooms: 10
Den/Family Room: Yes
Air Conditioning: None
Fireplace: Yes
Laundry Level: Main
Central Vacuum: N
Washrooms: 2
Utilities
Electricity: Yes
Gas: No
Cable: No
Telephone: Available
Building
Basement: Full
Basement 2: Walk-Up
Heat Type: Forced Air
Heat Source: Propane
Exterior: Brick
Exterior: Vinyl Siding
Elevator: N
Water Supply Type: Drilled Well
Water Supply: Well
Physically Handicapped-Equipped: N
Special Designation: Unknown
Other Structures: Drive Shed
Other Structures: Garden Shed
Retirement: N
Parking
Driveway: Private
Garage Spaces: 1
Garage Type: Attached
Covered Parking Spaces: 7
Total Parking Spaces: 8
Fees
Tax Year: 2021
Tax Legal Description: Pt Lt 24-25 Con 15 Proton Pt 1 17R1484: Southgate
Taxes: $3,044
Highlights
Feature: Clear View
Feature: Level
Feature: School Bus Route
Feature: Wooded/Treed
Land
Cross Street: Southgate Rd. 22 & S
Municipality District: Southgate
Fronting On: North
Pool: None
Sewer: Septic
Lot Depth: 390 Feet
Lot Frontage: 170 Feet
Lot Irregularities: 1.5 Acres Irregular
Acres: .50-1.99
Additional Media
- Virtual Tour: https://youtu.be/4pMFgjOoZcc
Rooms
Room details for 226085 Southgate Road 22 Road, Southgate
| Type | Dimensions | Description |
|---|---|---|
| Kitchen Main | 4.80 x 4.40 | Laminate, Bay Window, Ceiling Fan |
| Dining Main | 3.10 x 4.44 | Laminate, Large Window, West View |
| Family Main | 3.60 x 5.30 | Wood Stove, W/O To Deck, Access To Garage |
| Living Main | 3.45 x 4.44 | Laminate, Large Window, West View |
| Foyer Main | 3.44 x 3.48 | Wood Floor, Closet, Window |
| Laundry Main | 2.24 x 2.90 | Ceramic Floor, Window |
| Prim Bdrm 2nd | 3.42 x 3.60 | Closet, Ceiling Fan, Large Window |
| 2nd Br 2nd | 2.40 x 3.17 | Laminate, Closet, Large Window |
| 3rd Br 2nd | 2.82 x 4.35 | Laminate, Large Window |
| 4th Br 2nd | 3.60 x 3.52 | Wood Floor, Closet |
| Other Bsmt | - | Access To Garage |
| Other Bsmt | - |

| XXXXXXXX | XXX XX, XXXX |
XXXX XXX XXXX |
$XXX,XXX |
| XXX XX, XXXX |
XXXXXX XXX XXXX |
$XXX,XXX | |
| XXXXXXXX | XXX XX, XXXX |
XXXXXXX XXX XXXX |
|
| XXX XX, XXXX |
XXXXXX XXX XXXX |
$XXX,XXX |
| XXXXXXXX XXXX | XXX XX, XXXX | $705,000 XXX XXXX |
| XXXXXXXX XXXXXX | XXX XX, XXXX | $735,000 XXX XXXX |
| XXXXXXXX XXXXXXX | XXX XX, XXXX | XXX XXXX |
| XXXXXXXX XXXXXX | XXX XX, XXXX | $865,000 XXX XXXX |

Beavercrest Community School
Elementary: PublicEgremont Community School
Elementary: PublicHighpoint Community Elementary School
Elementary: PublicDundalk & Proton Community School
Elementary: PublicOsprey Central School
Elementary: PublicMacphail Memorial Elementary School
Elementary: PublicJean Vanier Catholic High School
Secondary: CatholicWellington Heights Secondary School
Secondary: PublicGrey Highlands Secondary School
Secondary: PublicCentre Dufferin District High School
Secondary: PublicWestside Secondary School
Secondary: PublicCollingwood Collegiate Institute
Secondary: Public
