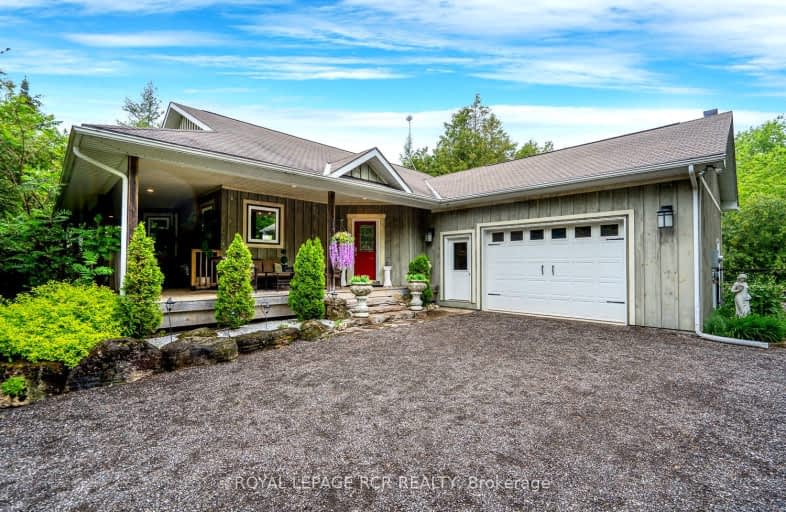
Video Tour
Car-Dependent
- Almost all errands require a car.
0
/100
Somewhat Bikeable
- Most errands require a car.
34
/100

Highpoint Community Elementary School
Elementary: Public
2.02 km
Dundalk & Proton Community School
Elementary: Public
2.61 km
Osprey Central School
Elementary: Public
16.32 km
Hyland Heights Elementary School
Elementary: Public
19.62 km
Glenbrook Elementary School
Elementary: Public
19.86 km
Macphail Memorial Elementary School
Elementary: Public
13.96 km
Collingwood Campus
Secondary: Public
40.04 km
Jean Vanier Catholic High School
Secondary: Catholic
39.09 km
Wellington Heights Secondary School
Secondary: Public
32.34 km
Grey Highlands Secondary School
Secondary: Public
13.77 km
Centre Dufferin District High School
Secondary: Public
19.74 km
Collingwood Collegiate Institute
Secondary: Public
38.57 km
-
Dundalk Pool and baseball park
2.95km -
South Grey Museum and Memorial Park
Flesherton ON 14.47km -
Community Park - Horning's Mills
Horning's Mills ON 17.02km
-
CIBC
31 Proton St N, Dundalk ON N0C 1B0 2.24km -
TD Bank Financial Group
601 Main St E, Dundalk ON N0C 1B0 3.23km -
CIBC
13 Durham St, Flesherton ON N0C 1E0 14.29km



