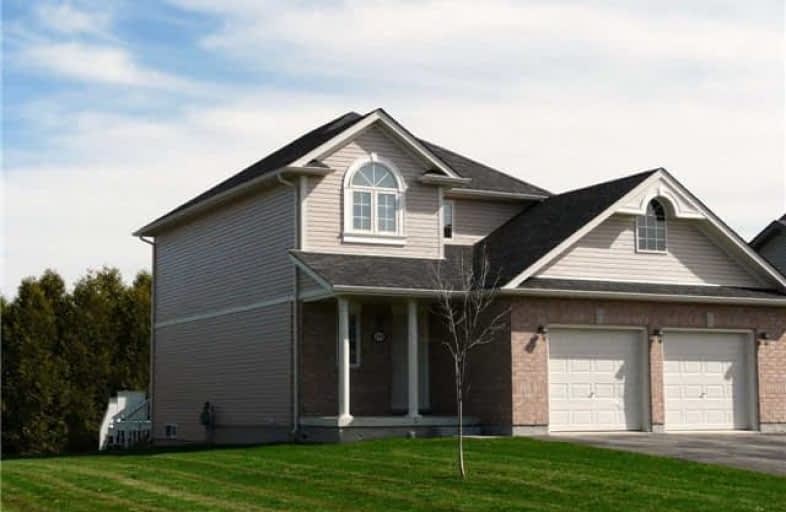Sold on Nov 16, 2017
Note: Property is not currently for sale or for rent.

-
Type: Detached
-
Style: 2-Storey
-
Lot Size: 72.24 x 132 Feet
-
Age: No Data
-
Taxes: $2,889 per year
-
Days on Site: 189 Days
-
Added: Sep 07, 2019 (6 months on market)
-
Updated:
-
Last Checked: 10 hours ago
-
MLS®#: X3799558
-
Listed By: Ipro realty ltd., brokerage
Well Maintained 3 Bedroom Home On Large 72' X 132' Lot Backing Onto Treed 7 Acre Property. Entertain On Your 22' X 16' Rear Deck W/ Natural Gas Bbq Hook Up. Located In Town In An Area Of Similar Type Homes In A Quiet Subdivision. Close To Amenities. Move In Ready!
Extras
Include: Stainless Steel Appliances: Fridge, Stove, B/I Dishwasher, Microwave/Hood Fan, Washer, Dryer. Security System, All Electric Light Fixtures, All Window Coverings, Water Softener, 2 Garage Door Openers & Remotes, Cac. Hwh(R)
Property Details
Facts for 235 Sheffield Street, Southgate
Status
Days on Market: 189
Last Status: Sold
Sold Date: Nov 16, 2017
Closed Date: Dec 14, 2017
Expiry Date: Dec 29, 2017
Sold Price: $395,000
Unavailable Date: Nov 16, 2017
Input Date: May 11, 2017
Property
Status: Sale
Property Type: Detached
Style: 2-Storey
Area: Southgate
Community: Dundalk
Availability Date: 30 Days
Inside
Bedrooms: 3
Bathrooms: 3
Kitchens: 1
Rooms: 6
Den/Family Room: No
Air Conditioning: Central Air
Fireplace: No
Washrooms: 3
Building
Basement: Unfinished
Heat Type: Forced Air
Heat Source: Gas
Exterior: Brick
Exterior: Vinyl Siding
Water Supply: Municipal
Special Designation: Unknown
Parking
Driveway: Private
Garage Spaces: 2
Garage Type: Attached
Covered Parking Spaces: 4
Total Parking Spaces: 6
Fees
Tax Year: 2016
Tax Legal Description: Lot 6, Plan 16M13, S/T Eastment Over Pt 9 16R-9077
Taxes: $2,889
Land
Cross Street: Sinclair / Main Stre
Municipality District: Southgate
Fronting On: South
Parcel Number: 372680007
Pool: None
Sewer: Sewers
Lot Depth: 132 Feet
Lot Frontage: 72.24 Feet
Additional Media
- Virtual Tour: http://barrierealestatevideoproductions.ca/?v=B7piUr0tEfs&i=1080
Rooms
Room details for 235 Sheffield Street, Southgate
| Type | Dimensions | Description |
|---|---|---|
| Living Main | 3.40 x 4.60 | Laminate, O/Looks Backyard, Picture Window |
| Kitchen Main | 3.25 x 3.40 | Ceramic Floor, B/I Dishwasher |
| Dining Main | 3.00 x 3.80 | Ceramic Floor, W/O To Deck |
| Foyer Main | 1.25 x 2.70 | Ceramic Floor, Double Closet |
| Master 2nd | 3.65 x 4.40 | Laminate, 4 Pc Ensuite, Double Closet |
| 2nd Br 2nd | 3.00 x 3.40 | Broadloom, Window, Double Closet |
| 3rd Br 2nd | 3.00 x 3.00 | Broadloom, Window, Double Closet |
| XXXXXXXX | XXX XX, XXXX |
XXXX XXX XXXX |
$XXX,XXX |
| XXX XX, XXXX |
XXXXXX XXX XXXX |
$XXX,XXX |
| XXXXXXXX XXXX | XXX XX, XXXX | $395,000 XXX XXXX |
| XXXXXXXX XXXXXX | XXX XX, XXXX | $399,900 XXX XXXX |

Highpoint Community Elementary School
Elementary: PublicDundalk & Proton Community School
Elementary: PublicOsprey Central School
Elementary: PublicHyland Heights Elementary School
Elementary: PublicGlenbrook Elementary School
Elementary: PublicMacphail Memorial Elementary School
Elementary: PublicCollingwood Campus
Secondary: PublicJean Vanier Catholic High School
Secondary: CatholicGrey Highlands Secondary School
Secondary: PublicCentre Dufferin District High School
Secondary: PublicWestside Secondary School
Secondary: PublicCollingwood Collegiate Institute
Secondary: Public

