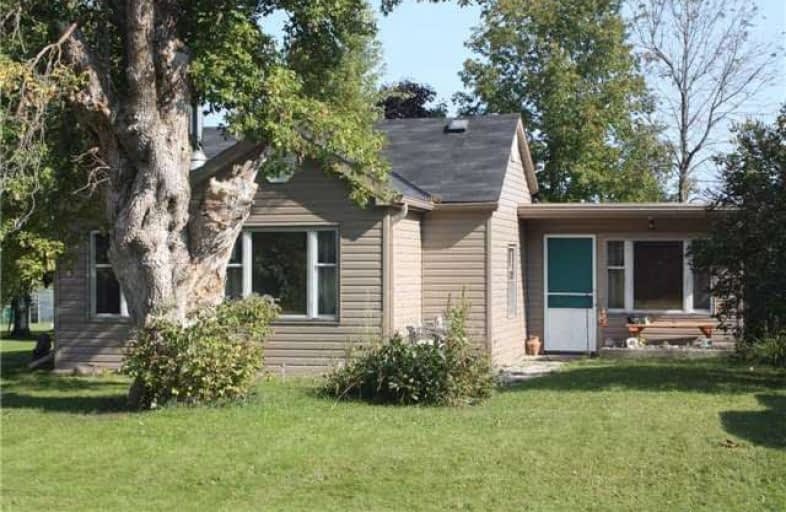Sold on Oct 27, 2017
Note: Property is not currently for sale or for rent.

-
Type: Detached
-
Style: Bungalow
-
Lot Size: 67.5 x 200 Feet
-
Age: No Data
-
Taxes: $1,172 per year
-
Days on Site: 22 Days
-
Added: Sep 07, 2019 (3 weeks on market)
-
Updated:
-
Last Checked: 9 hours ago
-
MLS®#: X3947697
-
Listed By: Re/max real estate centre inc., brokerage
Great Opportunity To Enjoy This Quaint Bungalow. Many Updates Already Done! Beautiful Deck Overlooking The Large In-Town Property 67.5 X 200 Ft. Offers Plenty Of Room For Entertaining. Sun Drenched Solarium To Satisfy Your Green Thumb. Cozy Wood Stove For The Chilly Winter Nights - Alternate Heat Source! Efficient Household To Manage.
Extras
Fridge Stove Washer Dryer, Hot Water Tank Owned & Replaced (2013), Woodstove (Cleased 2017), Electric Light Fixtures, 2 Ceiling Fans, Window Blinds. Ext. Vinyl Siding And Roof (2014); Electric Heat Units (2017), Remodelled Bathroom (2017)
Property Details
Facts for 240 Victoria Street South, Southgate
Status
Days on Market: 22
Last Status: Sold
Sold Date: Oct 27, 2017
Closed Date: Dec 18, 2017
Expiry Date: Jan 04, 2018
Sold Price: $177,000
Unavailable Date: Oct 27, 2017
Input Date: Oct 05, 2017
Prior LSC: Listing with no contract changes
Property
Status: Sale
Property Type: Detached
Style: Bungalow
Area: Southgate
Community: Dundalk
Availability Date: 30/60 Tba
Inside
Bedrooms: 2
Bathrooms: 1
Kitchens: 1
Rooms: 7
Den/Family Room: Yes
Air Conditioning: None
Fireplace: Yes
Washrooms: 1
Building
Basement: Part Bsmt
Heat Type: Other
Heat Source: Electric
Exterior: Vinyl Siding
Water Supply: Municipal
Special Designation: Unknown
Other Structures: Garden Shed
Parking
Driveway: Private
Garage Type: None
Covered Parking Spaces: 6
Total Parking Spaces: 6
Fees
Tax Year: 2017
Tax Legal Description: Plan 480-Blk V Pt Lot 15
Taxes: $1,172
Land
Cross Street: Yonge St
Municipality District: Southgate
Fronting On: South
Pool: None
Sewer: Sewers
Lot Depth: 200 Feet
Lot Frontage: 67.5 Feet
Rooms
Room details for 240 Victoria Street South, Southgate
| Type | Dimensions | Description |
|---|---|---|
| Living Main | 3.22 x 6.10 | Combined W/Dining |
| Dining Main | 4.78 x 6.10 | Combined W/Living |
| Family Main | 3.55 x 4.00 | W/O To Sunroom |
| Sunroom Main | 2.18 x 4.33 | W/O To Deck |
| Master Main | 2.18 x 3.99 | |
| 2nd Br Main | 2.18 x 3.21 | |
| Kitchen Main | 2.75 x 3.75 | W/O To Deck |
| XXXXXXXX | XXX XX, XXXX |
XXXX XXX XXXX |
$XXX,XXX |
| XXX XX, XXXX |
XXXXXX XXX XXXX |
$XXX,XXX |
| XXXXXXXX XXXX | XXX XX, XXXX | $177,000 XXX XXXX |
| XXXXXXXX XXXXXX | XXX XX, XXXX | $189,900 XXX XXXX |

Highpoint Community Elementary School
Elementary: PublicDundalk & Proton Community School
Elementary: PublicOsprey Central School
Elementary: PublicHyland Heights Elementary School
Elementary: PublicGlenbrook Elementary School
Elementary: PublicMacphail Memorial Elementary School
Elementary: PublicDufferin Centre for Continuing Education
Secondary: PublicJean Vanier Catholic High School
Secondary: CatholicGrey Highlands Secondary School
Secondary: PublicCentre Dufferin District High School
Secondary: PublicWestside Secondary School
Secondary: PublicCollingwood Collegiate Institute
Secondary: Public

