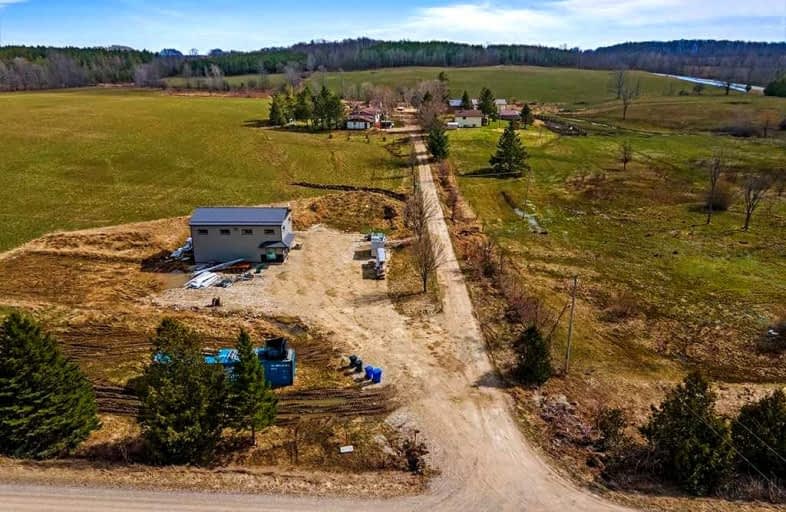Sold on Apr 20, 2022
Note: Property is not currently for sale or for rent.

-
Type: Detached
-
Style: Bungalow
-
Lot Size: 1330 x 3338 Feet
-
Age: No Data
-
Taxes: $4,900 per year
-
Days on Site: 6 Days
-
Added: Apr 14, 2022 (6 days on market)
-
Updated:
-
Last Checked: 3 hours ago
-
MLS®#: X5578365
-
Listed By: Royal lepage rcr realty, brokerage
100 Acre Farm With 2 Houses And New Shop 25'X40' Built In 2020 With In-Floor Heat, Office Area, 16' Poly Door And Mezzanine. Approximately 40 Acres Workable. Currently In Hay. 25 Acres Hardwood Bush Plus A Few Acres Planted In Pine. Corner Farm With Frontage On A Paved Road And A Gravel Road. Barn Is Approximately 40'X50'. Owner's Home Built In 1981 Is 1,800 Square Feet With 3+1 Bedrooms, 3 Baths And Full Finished Basement. Second House Is Approximately 1,700 Square Feet With 4 Bedrooms, 2 Baths. Fibre Optics To Shop & Both Homes.
Property Details
Facts for 244022 Southgate Road 24 Road, Southgate
Status
Days on Market: 6
Last Status: Sold
Sold Date: Apr 20, 2022
Closed Date: May 31, 2022
Expiry Date: Oct 07, 2022
Sold Price: $2,150,000
Unavailable Date: Apr 20, 2022
Input Date: Apr 14, 2022
Prior LSC: Listing with no contract changes
Property
Status: Sale
Property Type: Detached
Style: Bungalow
Area: Southgate
Community: Rural Southgate
Availability Date: 90+ Days/Tbd
Inside
Bedrooms: 3
Bedrooms Plus: 1
Bathrooms: 3
Kitchens: 1
Rooms: 8
Den/Family Room: Yes
Air Conditioning: None
Fireplace: Yes
Laundry Level: Main
Washrooms: 3
Building
Basement: Finished
Basement 2: Full
Heat Type: Forced Air
Heat Source: Propane
Exterior: Alum Siding
Exterior: Vinyl Siding
Water Supply: Well
Special Designation: Unknown
Parking
Driveway: Private
Garage Spaces: 2
Garage Type: Attached
Covered Parking Spaces: 50
Total Parking Spaces: 52
Fees
Tax Year: 2022
Tax Legal Description: Lot 11 Concession 19 (Egremont) Township Of South*
Taxes: $4,900
Land
Cross Street: Se Corner Sgte Rd 24
Municipality District: Southgate
Fronting On: South
Parcel Number: 372820059
Pool: None
Sewer: Septic
Lot Depth: 3338 Feet
Lot Frontage: 1330 Feet
Acres: 100+
Rooms
Room details for 244022 Southgate Road 24 Road, Southgate
| Type | Dimensions | Description |
|---|---|---|
| Mudroom Main | 3.58 x 2.49 | |
| Kitchen Main | 8.28 x 3.40 | |
| Living Main | 6.71 x 3.51 | |
| Office Main | 2.95 x 2.92 | |
| Prim Bdrm Main | 3.58 x 3.58 | 3 Pc Ensuite, W/I Closet |
| Br Main | 3.56 x 3.35 | |
| Br Main | 3.78 x 3.66 | |
| Family Lower | 7.39 x 5.77 | |
| Rec Lower | 4.22 x 3.35 | |
| Br Lower | 4.04 x 4.01 | |
| Laundry Main | 2.59 x 2.49 |
| XXXXXXXX | XXX XX, XXXX |
XXXX XXX XXXX |
$X,XXX,XXX |
| XXX XX, XXXX |
XXXXXX XXX XXXX |
$X,XXX,XXX |
| XXXXXXXX XXXX | XXX XX, XXXX | $2,150,000 XXX XXXX |
| XXXXXXXX XXXXXX | XXX XX, XXXX | $2,299,000 XXX XXXX |

Highpoint Community Elementary School
Elementary: PublicDundalk & Proton Community School
Elementary: PublicOsprey Central School
Elementary: PublicHyland Heights Elementary School
Elementary: PublicGlenbrook Elementary School
Elementary: PublicMacphail Memorial Elementary School
Elementary: PublicCollingwood Campus
Secondary: PublicJean Vanier Catholic High School
Secondary: CatholicWellington Heights Secondary School
Secondary: PublicGrey Highlands Secondary School
Secondary: PublicCentre Dufferin District High School
Secondary: PublicCollingwood Collegiate Institute
Secondary: Public

