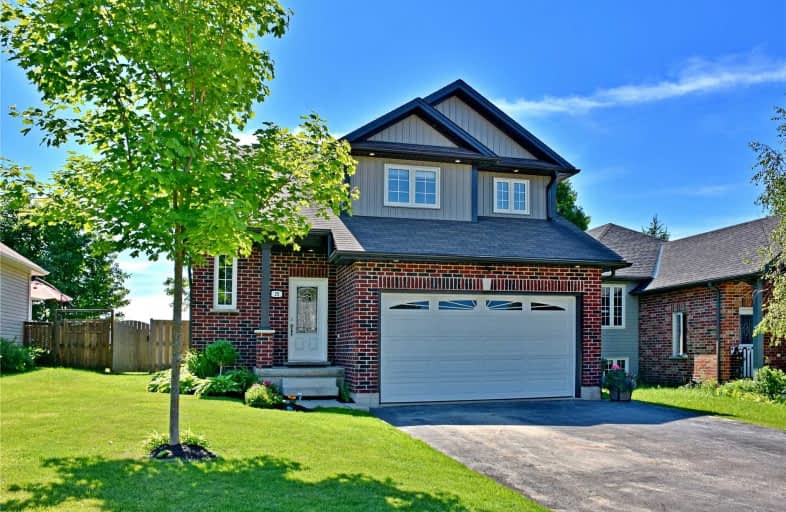
Highpoint Community Elementary School
Elementary: Public
1.71 km
Dundalk & Proton Community School
Elementary: Public
1.17 km
Osprey Central School
Elementary: Public
15.70 km
Hyland Heights Elementary School
Elementary: Public
17.22 km
Glenbrook Elementary School
Elementary: Public
17.38 km
Macphail Memorial Elementary School
Elementary: Public
16.18 km
Collingwood Campus
Secondary: Public
38.75 km
Jean Vanier Catholic High School
Secondary: Catholic
37.75 km
Grey Highlands Secondary School
Secondary: Public
15.97 km
Centre Dufferin District High School
Secondary: Public
17.32 km
Westside Secondary School
Secondary: Public
36.31 km
Collingwood Collegiate Institute
Secondary: Public
37.27 km




