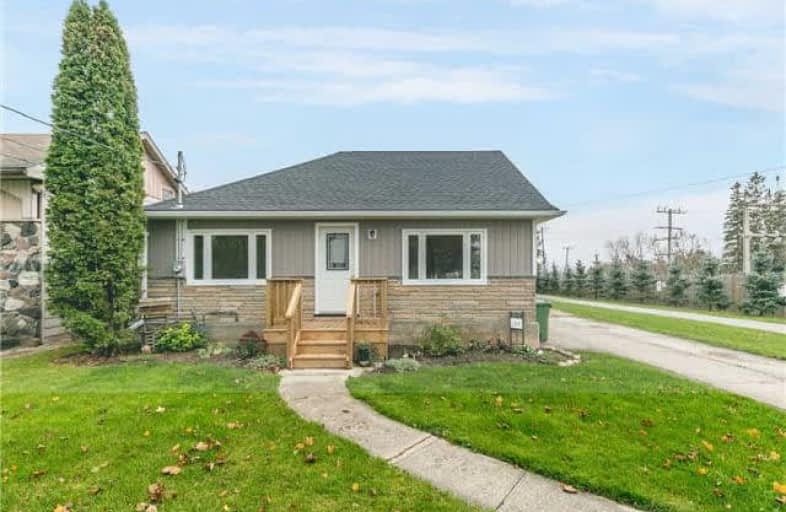Sold on Dec 15, 2017
Note: Property is not currently for sale or for rent.

-
Type: Detached
-
Style: 1 1/2 Storey
-
Lot Size: 50 x 264 Feet
-
Age: No Data
-
Taxes: $1,904 per year
-
Days on Site: 44 Days
-
Added: Sep 07, 2019 (1 month on market)
-
Updated:
-
Last Checked: 6 hours ago
-
MLS®#: X3971645
-
Listed By: Century 21 millennium inc., brokerage
V I R T U A L T O U R! Tastefully Renovated Throughout (2017) & Move In Ready. 1 1/2 Storey Home On Huge In Town Lot With *Detached Garage/Workshop* (Hydro, Concrete Floors, Drywalled) And Bonus Storage Shed.
Extras
Kitchen W/ Breakfast Area & Walk Out To New Deck Large Area Upstairs Can Be Used As Master Suite W/ 2Pc Ensuite Or Spacious Rec Room. Completely Renovated 2017 - New Furnace, Kitchen, Floors, Baseboards, Bathrooms, Windows, Doors. Turn Key!
Property Details
Facts for 25 Victoria Street South, Southgate
Status
Days on Market: 44
Last Status: Sold
Sold Date: Dec 15, 2017
Closed Date: Jan 18, 2018
Expiry Date: Mar 31, 2018
Sold Price: $345,000
Unavailable Date: Dec 15, 2017
Input Date: Nov 01, 2017
Property
Status: Sale
Property Type: Detached
Style: 1 1/2 Storey
Area: Southgate
Community: Dundalk
Availability Date: 30/Tba
Inside
Bedrooms: 3
Bathrooms: 2
Kitchens: 1
Rooms: 4
Den/Family Room: No
Air Conditioning: None
Fireplace: No
Washrooms: 2
Building
Basement: Full
Basement 2: Unfinished
Heat Type: Forced Air
Heat Source: Gas
Exterior: Vinyl Siding
Water Supply: Municipal
Special Designation: Unknown
Other Structures: Garden Shed
Parking
Driveway: Private
Garage Spaces: 1
Garage Type: Detached
Covered Parking Spaces: 6
Total Parking Spaces: 7
Fees
Tax Year: 2017
Tax Legal Description: Pt Lt 2 Blk P Pl 480 Dundalk Pt 1 16R7336;Southgat
Taxes: $1,904
Highlights
Feature: Treed
Land
Cross Street: Proton St/Victoria S
Municipality District: Southgate
Fronting On: East
Parcel Number: 372680214
Pool: None
Sewer: Sewers
Lot Depth: 264 Feet
Lot Frontage: 50 Feet
Lot Irregularities: Irregular
Additional Media
- Virtual Tour: https://www.dropbox.com/s/w5e716mcb5efb3b/25%20Victoria%20Street%20E%2C%20Southgate%20-%20UB.mp4?dl=
Rooms
Room details for 25 Victoria Street South, Southgate
| Type | Dimensions | Description |
|---|---|---|
| Kitchen Main | - | Laminate, Breakfast Area, W/O To Deck |
| Breakfast Main | - | Laminate, Combined W/Kitchen, W/O To Deck |
| Living Main | - | Laminate, O/Looks Frontyard, W/O To Deck |
| Br Main | - | Broadloom, Closet, Window |
| 2nd Br Main | - | Broadloom, Closet, B/I Shelves |
| Master Upper | - | Broadloom, 2 Pc Ensuite, Window |
| XXXXXXXX | XXX XX, XXXX |
XXXX XXX XXXX |
$XXX,XXX |
| XXX XX, XXXX |
XXXXXX XXX XXXX |
$XXX,XXX | |
| XXXXXXXX | XXX XX, XXXX |
XXXX XXX XXXX |
$XXX,XXX |
| XXX XX, XXXX |
XXXXXX XXX XXXX |
$XXX,XXX |
| XXXXXXXX XXXX | XXX XX, XXXX | $345,000 XXX XXXX |
| XXXXXXXX XXXXXX | XXX XX, XXXX | $359,900 XXX XXXX |
| XXXXXXXX XXXX | XXX XX, XXXX | $150,100 XXX XXXX |
| XXXXXXXX XXXXXX | XXX XX, XXXX | $146,900 XXX XXXX |

Highpoint Community Elementary School
Elementary: PublicDundalk & Proton Community School
Elementary: PublicOsprey Central School
Elementary: PublicHyland Heights Elementary School
Elementary: PublicGlenbrook Elementary School
Elementary: PublicMacphail Memorial Elementary School
Elementary: PublicDufferin Centre for Continuing Education
Secondary: PublicJean Vanier Catholic High School
Secondary: CatholicGrey Highlands Secondary School
Secondary: PublicCentre Dufferin District High School
Secondary: PublicWestside Secondary School
Secondary: PublicCollingwood Collegiate Institute
Secondary: Public

