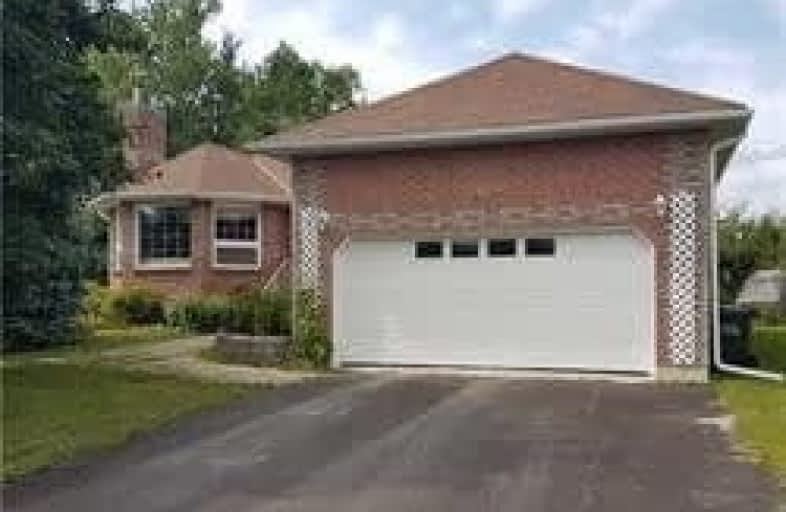Sold on Dec 28, 2018
Note: Property is not currently for sale or for rent.

-
Type: Detached
-
Style: Bungalow-Raised
-
Size: 1100 sqft
-
Lot Size: 43.78 x 145 Feet
-
Age: 16-30 years
-
Taxes: $2,987 per year
-
Days on Site: 25 Days
-
Added: Dec 08, 2018 (3 weeks on market)
-
Updated:
-
Last Checked: 11 hours ago
-
MLS®#: X4319395
-
Listed By: Royal lepage rcr realty, brokerage
All Brick 3 Bedroom Family Home. Just Listed, Super Large Private Back Yard Backs Onto Conservation Land. Paved Drive. Attached Double Garage With Walkin. Bow Windows Front And Back. Main Floor Laundry, Mbr With Walkin Closet And 3 Piece Ensuite.Full Partially Finished Basement.
Property Details
Facts for 26 Wilson Crescent, Southgate
Status
Days on Market: 25
Last Status: Sold
Sold Date: Dec 28, 2018
Closed Date: Jan 14, 2019
Expiry Date: May 31, 2019
Sold Price: $390,000
Unavailable Date: Dec 28, 2018
Input Date: Dec 08, 2018
Property
Status: Sale
Property Type: Detached
Style: Bungalow-Raised
Size (sq ft): 1100
Age: 16-30
Area: Southgate
Community: Dundalk
Availability Date: 30 Tba
Inside
Bedrooms: 3
Bathrooms: 2
Kitchens: 1
Rooms: 8
Den/Family Room: No
Air Conditioning: None
Fireplace: Yes
Laundry Level: Main
Washrooms: 2
Utilities
Electricity: Yes
Gas: Yes
Cable: Yes
Telephone: Yes
Building
Basement: Full
Basement 2: Part Fin
Heat Type: Forced Air
Heat Source: Gas
Exterior: Brick
Elevator: N
Water Supply: Municipal
Special Designation: Unknown
Parking
Driveway: Private
Garage Spaces: 2
Garage Type: Attached
Covered Parking Spaces: 4
Fees
Tax Year: 2018
Tax Legal Description: Lt 13 Pl 852Dundalk; Southgate
Taxes: $2,987
Highlights
Feature: Grnbelt/Cons
Feature: Level
Feature: Library
Land
Cross Street: Highpoint St.
Municipality District: Southgate
Fronting On: North
Parcel Number: 372670167
Pool: None
Sewer: Sewers
Lot Depth: 145 Feet
Lot Frontage: 43.78 Feet
Lot Irregularities: Pie Shaped
Acres: < .50
Zoning: Single Family Re
Rooms
Room details for 26 Wilson Crescent, Southgate
| Type | Dimensions | Description |
|---|---|---|
| Kitchen Main | 2.98 x 6.42 | Hardwood Floor, Breakfast Area, W/O To Sunroom |
| Dining Main | 2.90 x 3.22 | |
| Living Main | 4.14 x 5.56 | Broadloom, Gas Fireplace, Bow Window |
| Sunroom Main | 2.30 x 2.90 | |
| Master Main | 3.44 x 4.29 | Broadloom, W/I Closet, 3 Pc Ensuite |
| 2nd Br Main | 3.07 x 3.89 | Broadloom, Closet |
| 3rd Br Main | 2.89 x 3.06 | Broadloom, Closet |
| Laundry Main | 1.68 x 1.86 | W/O To Garage |
| Rec Bsmt | 7.95 x 9.49 | Partly Finished |
| Rec Bsmt | 4.07 x 8.66 | Wood Stove, Ceramic Floor |
| XXXXXXXX | XXX XX, XXXX |
XXXX XXX XXXX |
$XXX,XXX |
| XXX XX, XXXX |
XXXXXX XXX XXXX |
$XXX,XXX | |
| XXXXXXXX | XXX XX, XXXX |
XXXXXXX XXX XXXX |
|
| XXX XX, XXXX |
XXXXXX XXX XXXX |
$XXX,XXX |
| XXXXXXXX XXXX | XXX XX, XXXX | $390,000 XXX XXXX |
| XXXXXXXX XXXXXX | XXX XX, XXXX | $410,000 XXX XXXX |
| XXXXXXXX XXXXXXX | XXX XX, XXXX | XXX XXXX |
| XXXXXXXX XXXXXX | XXX XX, XXXX | $410,000 XXX XXXX |

Highpoint Community Elementary School
Elementary: PublicDundalk & Proton Community School
Elementary: PublicOsprey Central School
Elementary: PublicHyland Heights Elementary School
Elementary: PublicGlenbrook Elementary School
Elementary: PublicMacphail Memorial Elementary School
Elementary: PublicCollingwood Campus
Secondary: PublicJean Vanier Catholic High School
Secondary: CatholicGrey Highlands Secondary School
Secondary: PublicCentre Dufferin District High School
Secondary: PublicWestside Secondary School
Secondary: PublicCollingwood Collegiate Institute
Secondary: Public

