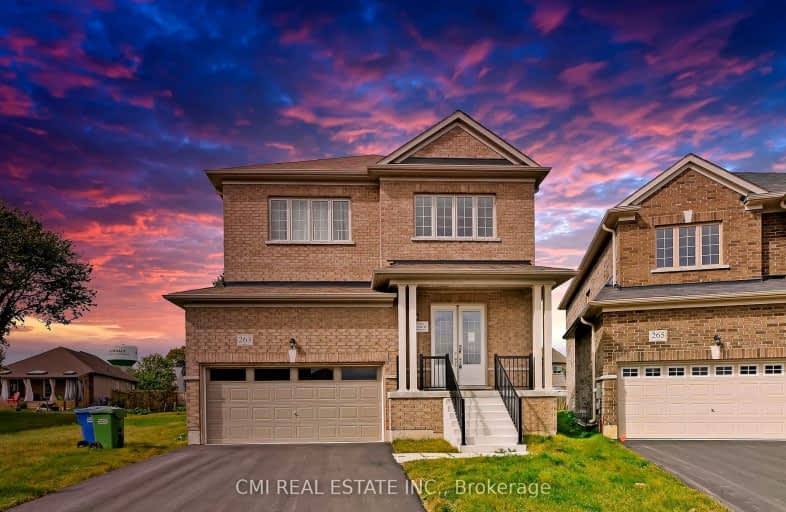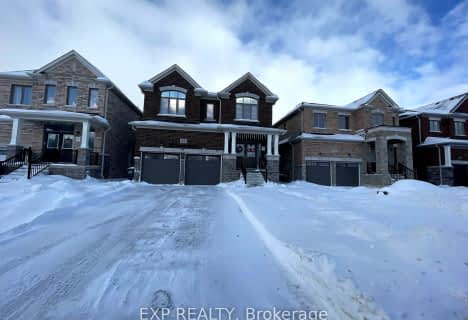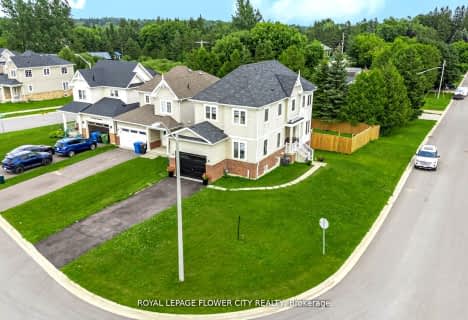Car-Dependent
- Almost all errands require a car.
19
/100
Somewhat Bikeable
- Most errands require a car.
43
/100

Highpoint Community Elementary School
Elementary: Public
1.92 km
Dundalk & Proton Community School
Elementary: Public
1.37 km
Osprey Central School
Elementary: Public
15.57 km
Hyland Heights Elementary School
Elementary: Public
17.15 km
Glenbrook Elementary School
Elementary: Public
17.30 km
Macphail Memorial Elementary School
Elementary: Public
16.26 km
Collingwood Campus
Secondary: Public
38.57 km
Jean Vanier Catholic High School
Secondary: Catholic
37.57 km
Grey Highlands Secondary School
Secondary: Public
16.04 km
Centre Dufferin District High School
Secondary: Public
17.25 km
Westside Secondary School
Secondary: Public
36.31 km
Collingwood Collegiate Institute
Secondary: Public
37.09 km
-
Dundalk Pool and baseball park
0.41km -
Community Park - Horning's Mills
Horning's Mills ON 13.89km -
South Grey Museum and Memorial Park
Flesherton ON 16.74km
-
TD Bank Financial Group
601 Main St E, Dundalk ON N0C 1B0 0.33km -
CIBC
31 Proton St N, Dundalk ON N0C 1B0 1.23km -
CIBC
13 Durham St, Flesherton ON N0C 1E0 16.57km














