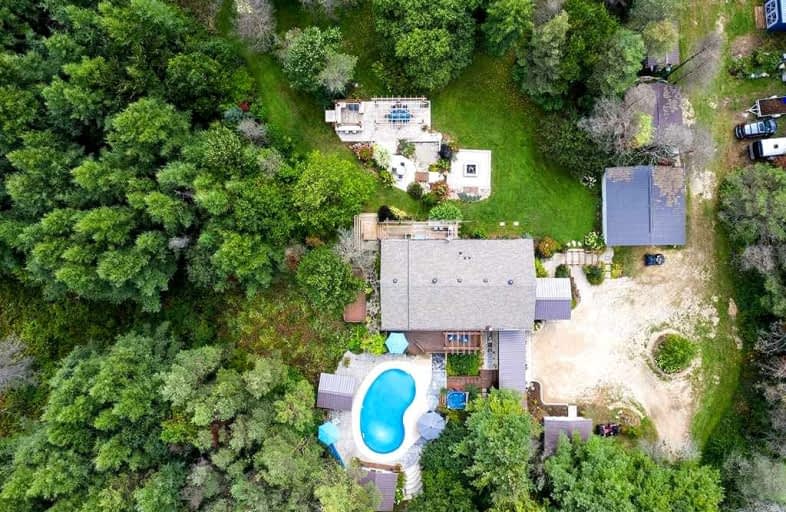Sold on Dec 06, 2022
Note: Property is not currently for sale or for rent.

-
Type: Detached
-
Style: Bungalow
-
Size: 2000 sqft
-
Lot Size: 1345.79 x 3384.6 Feet
-
Age: 16-30 years
-
Taxes: $2,559 per year
-
Days on Site: 77 Days
-
Added: Sep 20, 2022 (2 months on market)
-
Updated:
-
Last Checked: 1 hour ago
-
MLS®#: X5770519
-
Listed By: Sotheby`s international realty canada, brokerage
Picturesque 103 Acre, Private Country Retreat Conveniently Located Just South/East Of Durham. This Beautiful Four Bedroom, Two Bathroom Home Is Perfectly Nestled Among Mature Trees And And Was Designed To Enjoy The Stunning Views Of The Saugeen River And Country Side. Featuring A Light Filled, Open Concept Floor Plan With A Main Floor Master Bedroom, Newly Renovated Bathrooms, New Hardwood Flooring, A Fireplace And Wood Stove And Multiple Walk Outs To The Impressive Outdoor Living Areas Including A Pool, Hot Tub, Two Pool Houses And Numerous Decks And Patios All Surrounded By Custom Landscaping. The Property Boasts A Large Detached Outbuilding Perfect For A Garage/Workshop, A New Garden Shed And Two Rustic Cabins. With The Gorgeous Saugeen River Running Through The Property And The Remarkable Mature Forest With Multiple Trails This Is Truly A Natures Lover Paradise.
Extras
Inclusions- Fridge, Stove, Dishwasher, Washer, Dryer, Hot Tub And All Pool Equipment Exclusions - Fridge In Laundry Room And Freezer In The Garage
Property Details
Facts for 264292 Southgate 26 Road, Southgate
Status
Days on Market: 77
Last Status: Sold
Sold Date: Dec 06, 2022
Closed Date: Jan 31, 2023
Expiry Date: Mar 20, 2023
Sold Price: $1,225,000
Unavailable Date: Dec 06, 2022
Input Date: Sep 21, 2022
Property
Status: Sale
Property Type: Detached
Style: Bungalow
Size (sq ft): 2000
Age: 16-30
Area: Southgate
Community: Rural Southgate
Availability Date: Flexible
Inside
Bedrooms: 2
Bedrooms Plus: 2
Bathrooms: 2
Kitchens: 1
Rooms: 6
Den/Family Room: Yes
Air Conditioning: None
Fireplace: Yes
Laundry Level: Lower
Washrooms: 2
Building
Basement: Fin W/O
Basement 2: Full
Heat Type: Forced Air
Heat Source: Propane
Exterior: Vinyl Siding
Water Supply: Well
Special Designation: Other
Parking
Driveway: Other
Garage Spaces: 2
Garage Type: Detached
Covered Parking Spaces: 10
Total Parking Spaces: 12
Fees
Tax Year: 2022
Tax Legal Description: Lt 18 Con 21 Egremont; Southgate
Taxes: $2,559
Highlights
Feature: Golf
Feature: Grnbelt/Conserv
Feature: Other
Land
Cross Street: Grey Rd 23/Southgate
Municipality District: Southgate
Fronting On: South
Parcel Number: 372810173
Pool: Inground
Sewer: Septic
Lot Depth: 3384.6 Feet
Lot Frontage: 1345.79 Feet
Lot Irregularities: Property Is 103.653 A
Acres: 100+
Zoning: A1 Agricultural
Water Delivery Features: Water Treatmnt
Additional Media
- Virtual Tour: https://www.tourspace.ca/264292-southgate-road-26.html
Rooms
Room details for 264292 Southgate 26 Road, Southgate
| Type | Dimensions | Description |
|---|---|---|
| Kitchen Main | 4.66 x 2.94 | W/O To Deck |
| Living Main | 4.68 x 5.23 | W/O To Porch |
| Dining Main | 2.79 x 5.19 | |
| Den Main | 2.79 x 3.01 | |
| Prim Bdrm Main | 4.47 x 4.02 | Closet |
| 2nd Br Main | 4.47 x 3.32 | Closet |
| Bathroom Main | 2.31 x 2.78 | 4 Pc Bath |
| Rec Lower | 7.03 x 4.02 | Fireplace, Closet |
| 3rd Br Lower | 4.53 x 3.81 | Closet |
| 4th Br Lower | 4.56 x 4.01 | Closet |
| Utility Lower | 1.89 x 3.88 | |
| Laundry Lower | 2.98 x 1.95 |
| XXXXXXXX | XXX XX, XXXX |
XXXX XXX XXXX |
$X,XXX,XXX |
| XXX XX, XXXX |
XXXXXX XXX XXXX |
$X,XXX,XXX |
| XXXXXXXX XXXX | XXX XX, XXXX | $1,225,000 XXX XXXX |
| XXXXXXXX XXXXXX | XXX XX, XXXX | $1,299,000 XXX XXXX |

École élémentaire publique L'Héritage
Elementary: PublicChar-Lan Intermediate School
Elementary: PublicSt Peter's School
Elementary: CatholicHoly Trinity Catholic Elementary School
Elementary: CatholicÉcole élémentaire catholique de l'Ange-Gardien
Elementary: CatholicWilliamstown Public School
Elementary: PublicÉcole secondaire publique L'Héritage
Secondary: PublicCharlottenburgh and Lancaster District High School
Secondary: PublicSt Lawrence Secondary School
Secondary: PublicÉcole secondaire catholique La Citadelle
Secondary: CatholicHoly Trinity Catholic Secondary School
Secondary: CatholicCornwall Collegiate and Vocational School
Secondary: Public

