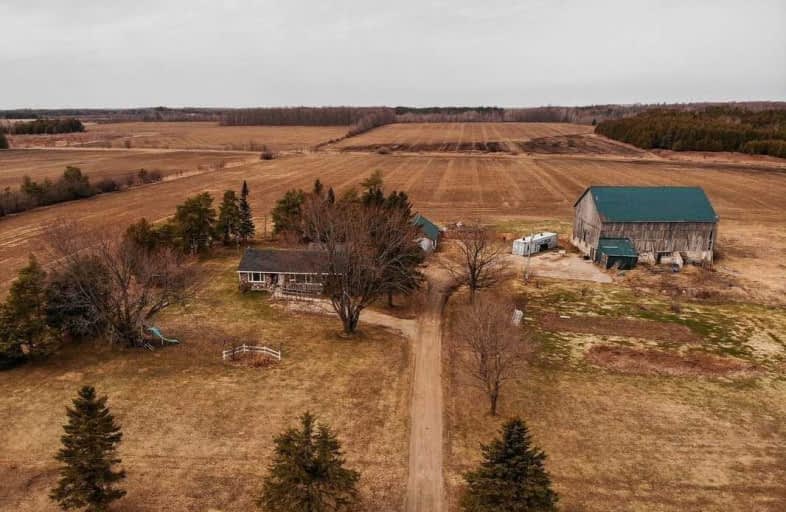Sold on Apr 12, 2021
Note: Property is not currently for sale or for rent.

-
Type: Detached
-
Style: Bungalow
-
Size: 1100 sqft
-
Lot Size: 475 x 395 Feet
-
Age: 51-99 years
-
Taxes: $3,853 per year
-
Days on Site: 7 Days
-
Added: Apr 05, 2021 (1 week on market)
-
Updated:
-
Last Checked: 2 hours ago
-
MLS®#: X5182333
-
Listed By: Royal lepage rcr realty, brokerage
Welcome To The Country! This 4.3 Acre Property Is Located Between Mount Forest And Shelburne. Situated On The Property Is A 3 Bedroom Bungalow With A Full Basement And An Attached Garage, An Older Bank Barn And A 20'X40' Shed. This Property Offers Endless Possibilities For The New Owners. Small Acre Rural Properties Like This Are Hard To Find In This Current Real Estate Market.
Property Details
Facts for 26475 Ontario 89, Southgate
Status
Days on Market: 7
Last Status: Sold
Sold Date: Apr 12, 2021
Closed Date: May 28, 2021
Expiry Date: Jul 05, 2021
Sold Price: $660,000
Unavailable Date: Apr 12, 2021
Input Date: Apr 06, 2021
Prior LSC: Listing with no contract changes
Property
Status: Sale
Property Type: Detached
Style: Bungalow
Size (sq ft): 1100
Age: 51-99
Area: Southgate
Community: Rural Southgate
Availability Date: Flexible
Assessment Amount: $301,000
Assessment Year: 2021
Inside
Bedrooms: 3
Bathrooms: 2
Kitchens: 1
Rooms: 7
Den/Family Room: No
Air Conditioning: None
Fireplace: Yes
Laundry Level: Main
Washrooms: 2
Utilities
Electricity: Yes
Gas: No
Cable: No
Telephone: Yes
Building
Basement: Full
Basement 2: Unfinished
Heat Type: Forced Air
Heat Source: Oil
Exterior: Stone
Exterior: Vinyl Siding
Water Supply Type: Drilled Well
Water Supply: Well
Special Designation: Unknown
Other Structures: Barn
Other Structures: Drive Shed
Parking
Driveway: Private
Garage Spaces: 2
Garage Type: Attached
Covered Parking Spaces: 8
Total Parking Spaces: 10
Fees
Tax Year: 2020
Tax Legal Description: Pt Lot 34 Con.1 Proton Pt.1 16R9890
Taxes: $3,853
Land
Cross Street: 17 Kms E Of Shelburn
Municipality District: Southgate
Fronting On: North
Pool: None
Sewer: Septic
Lot Depth: 395 Feet
Lot Frontage: 475 Feet
Acres: 2-4.99
Zoning: Res
Waterfront: None
Rooms
Room details for 26475 Ontario 89, Southgate
| Type | Dimensions | Description |
|---|---|---|
| Kitchen Main | 7.01 x 4.57 | |
| Living Main | 4.27 x 4.27 | |
| Dining Main | 3.96 x 4.27 | |
| Master Main | 3.96 x 3.96 | |
| 2nd Br Main | 3.05 x 3.35 | |
| 2nd Br Main | 3.96 x 3.35 | |
| Mudroom Main | 6.10 x 2.74 |
| XXXXXXXX | XXX XX, XXXX |
XXXX XXX XXXX |
$XXX,XXX |
| XXX XX, XXXX |
XXXXXX XXX XXXX |
$XXX,XXX |
| XXXXXXXX XXXX | XXX XX, XXXX | $660,000 XXX XXXX |
| XXXXXXXX XXXXXX | XXX XX, XXXX | $599,900 XXX XXXX |

Highpoint Community Elementary School
Elementary: PublicDundalk & Proton Community School
Elementary: PublicGrand Valley & District Public School
Elementary: PublicLaurelwoods Elementary School
Elementary: PublicHyland Heights Elementary School
Elementary: PublicGlenbrook Elementary School
Elementary: PublicDufferin Centre for Continuing Education
Secondary: PublicWellington Heights Secondary School
Secondary: PublicGrey Highlands Secondary School
Secondary: PublicCentre Dufferin District High School
Secondary: PublicWestside Secondary School
Secondary: PublicOrangeville District Secondary School
Secondary: Public

