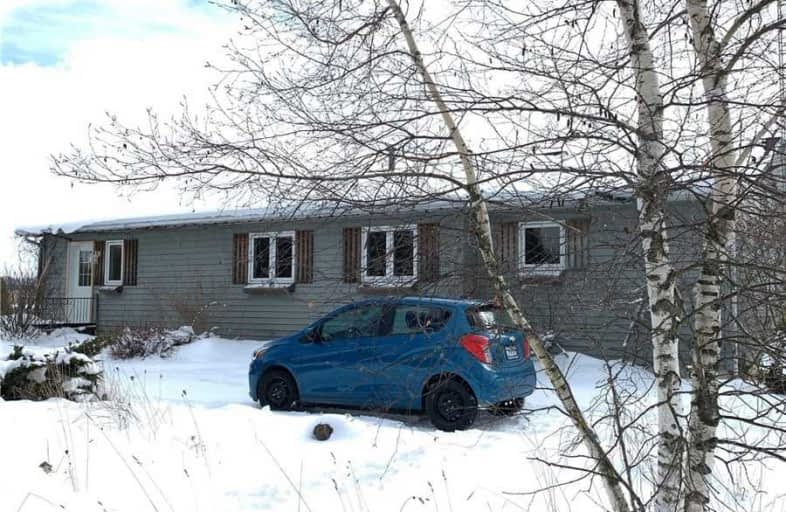Sold on Mar 22, 2020
Note: Property is not currently for sale or for rent.

-
Type: Detached
-
Style: Bungalow
-
Size: 1500 sqft
-
Lot Size: 23.6 x 0 Acres
-
Age: No Data
-
Taxes: $4,846 per year
-
Days on Site: 37 Days
-
Added: Feb 13, 2020 (1 month on market)
-
Updated:
-
Last Checked: 7 hours ago
-
MLS®#: X4691376
-
Listed By: Century 21 millennium inc., brokerage
Welcome To This Sprawling 23.86 Acre Property Backing Onto The Saugeen River! Expansive Great Room With Soaring Windows To Take In The Gorgeous View! New Kitchen (2020) New Flooring In The Kitchen-Eat-In Area-Hallway-Great Room & Main Floor Bedrooms (2020) New Roof (December 2019). New Front Door And New Back Door.
Extras
Walk-Out Basement!! Two (Bedrooms) Finished In The Basement. Partially Finished Washroom In The Basement -The Tub And Toilet Are Connected . Home Built In 2004. Some Outbuildings And Paddocks!
Property Details
Facts for 265322 Southgate Road 26, Southgate
Status
Days on Market: 37
Last Status: Sold
Sold Date: Mar 22, 2020
Closed Date: Apr 13, 2020
Expiry Date: Aug 31, 2020
Sold Price: $630,900
Unavailable Date: Mar 22, 2020
Input Date: Feb 13, 2020
Property
Status: Sale
Property Type: Detached
Style: Bungalow
Size (sq ft): 1500
Area: Southgate
Community: Rural Southgate
Availability Date: Imm/Tba
Inside
Bedrooms: 3
Bedrooms Plus: 2
Bathrooms: 3
Kitchens: 1
Rooms: 5
Den/Family Room: No
Air Conditioning: None
Fireplace: Yes
Laundry Level: Main
Washrooms: 3
Building
Basement: Part Fin
Basement 2: W/O
Heat Type: Forced Air
Heat Source: Propane
Exterior: Vinyl Siding
Water Supply Type: Artesian Wel
Water Supply: Well
Special Designation: Unknown
Other Structures: Barn
Parking
Driveway: Private
Garage Type: None
Covered Parking Spaces: 10
Total Parking Spaces: 10
Fees
Tax Year: 2019
Tax Legal Description: Con 18 Pt Lot 8 & 9 Rp 17R2655 Part 1
Taxes: $4,846
Highlights
Feature: River/Stream
Feature: Waterfront
Land
Cross Street: Southgate 26 Road /
Municipality District: Southgate
Fronting On: East
Parcel Number: 372790106
Pool: None
Sewer: Septic
Lot Frontage: 23.6 Acres
Acres: 10-24.99
Zoning: Rural Residentia
Waterfront: Direct
Water Body Name: Saugeen
Water Body Type: River
Rooms
Room details for 265322 Southgate Road 26, Southgate
| Type | Dimensions | Description |
|---|---|---|
| Kitchen Main | 3.65 x 3.65 | W/O To Deck, Laminate, Renovated |
| Breakfast Main | 2.43 x 3.04 | Laminate |
| Great Rm Main | 6.40 x 4.17 | Window Flr To Ceil, Broadloom |
| Master Main | 4.60 x 4.87 | Ensuite Bath, Broadloom, Closet |
| Br Main | 2.62 x 3.23 | Broadloom |
| Br Main | 3.26 x 2.83 | Broadloom |
| Br Lower | 3.35 x 3.65 | Laminate |
| Br Lower | 2.43 x 3.65 | Laminate |
| XXXXXXXX | XXX XX, XXXX |
XXXX XXX XXXX |
$XXX,XXX |
| XXX XX, XXXX |
XXXXXX XXX XXXX |
$XXX,XXX | |
| XXXXXXXX | XXX XX, XXXX |
XXXXXXX XXX XXXX |
|
| XXX XX, XXXX |
XXXXXX XXX XXXX |
$XXX,XXX |
| XXXXXXXX XXXX | XXX XX, XXXX | $630,900 XXX XXXX |
| XXXXXXXX XXXXXX | XXX XX, XXXX | $639,900 XXX XXXX |
| XXXXXXXX XXXXXXX | XXX XX, XXXX | XXX XXXX |
| XXXXXXXX XXXXXX | XXX XX, XXXX | $529,900 XXX XXXX |

Beavercrest Community School
Elementary: PublicEgremont Community School
Elementary: PublicHighpoint Community Elementary School
Elementary: PublicDundalk & Proton Community School
Elementary: PublicSpruce Ridge Community School
Elementary: PublicMacphail Memorial Elementary School
Elementary: PublicGeorgian Bay Community School Secondary School
Secondary: PublicWellington Heights Secondary School
Secondary: PublicNorwell District Secondary School
Secondary: PublicJohn Diefenbaker Senior School
Secondary: PublicGrey Highlands Secondary School
Secondary: PublicCentre Dufferin District High School
Secondary: Public

