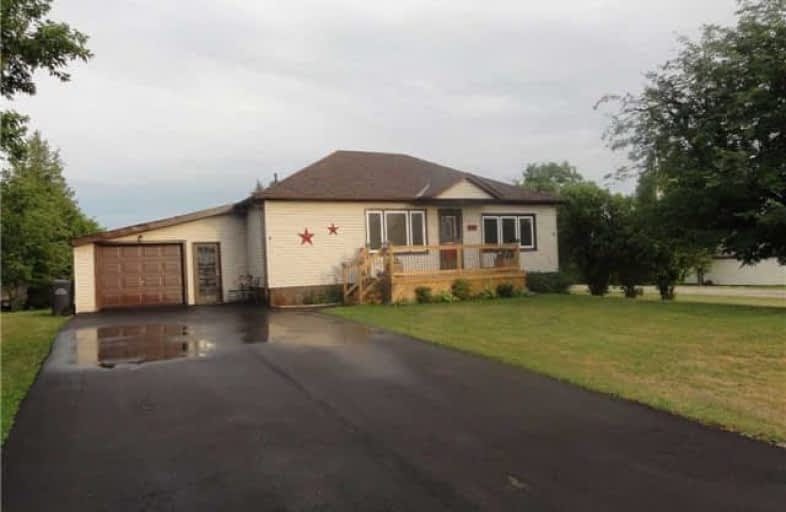Sold on Jul 25, 2018
Note: Property is not currently for sale or for rent.

-
Type: Detached
-
Style: Bungalow-Raised
-
Lot Size: 75 x 120 Feet
-
Age: No Data
-
Taxes: $1,617 per year
-
Days on Site: 7 Days
-
Added: Sep 07, 2019 (1 week on market)
-
Updated:
-
Last Checked: 2 hours ago
-
MLS®#: X4196933
-
Listed By: Royal lepage rcr realty, brokerage
Fresh, Clean, Well Maintained & Updated Raised Bungalow On A Large, Landscaped Corner Lot With Heated/Insulated Guy's Garage & Extra Parking. Main Floor Laundry & Office Converts To 3rd Bedroom, Plus L/L 4th Bedroom. Updated Kitchen & Bath, 3/4" Hardwood, Insulated Garage Door, Fresh Paint, Roof-2016, Re-Paved Double Drive-2018, Front Deck-2017, Central Air Conditioner-2017, Custom Blinds-2016, Hwh-2014, Some Windows-2013, And More. M/F Approx. 1100 Sqft.
Extras
Move In Ready. Lots Of Storage. Many Inclusions; Fridge, Stove, Dishwasher, Washer/Dryer, Hot Water Heater, Central Air, Window Coverings, Electric Light Fixtures & Ceiling Fans, Garden Shed, Garage Heater, Attached Tv In Garage.
Property Details
Facts for 270 Victoria Street North, Southgate
Status
Days on Market: 7
Last Status: Sold
Sold Date: Jul 25, 2018
Closed Date: Sep 14, 2018
Expiry Date: Nov 18, 2018
Sold Price: $365,000
Unavailable Date: Jul 25, 2018
Input Date: Jul 19, 2018
Prior LSC: Listing with no contract changes
Property
Status: Sale
Property Type: Detached
Style: Bungalow-Raised
Area: Southgate
Community: Dundalk
Availability Date: 60-90 Or Tba
Inside
Bedrooms: 3
Bedrooms Plus: 1
Bathrooms: 1
Kitchens: 1
Rooms: 5
Den/Family Room: No
Air Conditioning: Central Air
Fireplace: No
Laundry Level: Main
Washrooms: 1
Utilities
Electricity: Yes
Gas: Yes
Cable: Yes
Telephone: Yes
Building
Basement: Full
Basement 2: Part Fin
Heat Type: Forced Air
Heat Source: Gas
Exterior: Vinyl Siding
Water Supply: Municipal
Special Designation: Unknown
Other Structures: Garden Shed
Parking
Driveway: Pvt Double
Garage Spaces: 1
Garage Type: Attached
Covered Parking Spaces: 6
Total Parking Spaces: 8
Fees
Tax Year: 2017
Tax Legal Description: Plan 480 Blk V Pt Lot 15
Taxes: $1,617
Highlights
Feature: Library
Feature: Park
Feature: Place Of Worship
Feature: Rec Centre
Feature: School
Land
Cross Street: Victoria/Alice
Municipality District: Southgate
Fronting On: South
Parcel Number: 372680361
Pool: None
Sewer: Sewers
Lot Depth: 120 Feet
Lot Frontage: 75 Feet
Lot Irregularities: Corner Lot
Acres: < .50
Zoning: Residential
Rooms
Room details for 270 Victoria Street North, Southgate
| Type | Dimensions | Description |
|---|---|---|
| Living Main | 4.75 x 4.51 | Hardwood Floor, Picture Window, Ceiling Fan |
| Kitchen Main | 3.96 x 4.99 | Open Concept, Combined W/Dining, Ceiling Fan |
| Master Main | 3.56 x 3.17 | Broadloom, Double Closet, Window |
| 2nd Br Main | 2.53 x 3.38 | Broadloom, Double Closet, Window |
| Laundry Main | 2.53 x 2.47 | Laminate, Closet, W/O To Deck |
| Rec Lower | 4.11 x 6.40 | Vinyl Floor, Updated |
| 4th Br Lower | 3.96 x 4.99 | Laminate, Above Grade Window |
| Utility Lower | 4.05 x 10.97 | Unfinished, Above Grade Window |
| Pantry Lower | 2.86 x 2.44 | B/I Shelves |
| XXXXXXXX | XXX XX, XXXX |
XXXX XXX XXXX |
$XXX,XXX |
| XXX XX, XXXX |
XXXXXX XXX XXXX |
$XXX,XXX |
| XXXXXXXX XXXX | XXX XX, XXXX | $365,000 XXX XXXX |
| XXXXXXXX XXXXXX | XXX XX, XXXX | $369,000 XXX XXXX |

Highpoint Community Elementary School
Elementary: PublicDundalk & Proton Community School
Elementary: PublicOsprey Central School
Elementary: PublicHyland Heights Elementary School
Elementary: PublicGlenbrook Elementary School
Elementary: PublicMacphail Memorial Elementary School
Elementary: PublicDufferin Centre for Continuing Education
Secondary: PublicJean Vanier Catholic High School
Secondary: CatholicGrey Highlands Secondary School
Secondary: PublicCentre Dufferin District High School
Secondary: PublicWestside Secondary School
Secondary: PublicCollingwood Collegiate Institute
Secondary: Public

