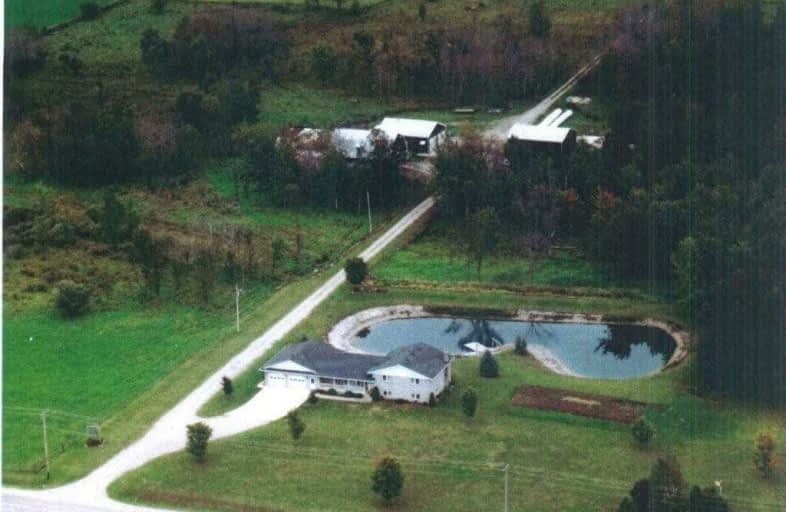Sold on Jan 28, 2021
Note: Property is not currently for sale or for rent.

-
Type: Detached
-
Style: Sidesplit 3
-
Size: 1500 sqft
-
Lot Size: 925 x 4325.1 Feet
-
Age: 16-30 years
-
Taxes: $3,382 per year
-
Days on Site: 10 Days
-
Added: Jan 18, 2021 (1 week on market)
-
Updated:
-
Last Checked: 4 hours ago
-
MLS®#: X5089285
-
Listed By: Non-treb board office, brokerage
74 Acre Gentleman's Farm Is Situated On A Paved Road Just Minutes Out Of Mount Forest. The Meticulously Maintained 30 Year Old 3 Bedroom, 2.5 Bath Home Boasts Large Bedrooms, Spacious Principal Rooms, Ground Floor Laundry & A Walkup To The Insulated 30' X 30' Attached Garage. Scenic View Overlooking The Large 17 Ft Deep Spring Fed Pond & A Treed Back Trop. Outbuildings Are Situated A Discreet Distance From The Home & Are Serviced By A Separate Driveway.
Extras
Interboard Listing With The Realtors Association Of Grey Bruce Owen Sound*30'X40' Barn With Storage Loft, A 30'X40' Hay Storage Shed A Partially Insulated 32'X40' Heated Workshop W/12' Overhead Door. Estimated 45-48 Acres If Workable Land
Property Details
Facts for 271087 Grey Road 9, Southgate
Status
Days on Market: 10
Last Status: Sold
Sold Date: Jan 28, 2021
Closed Date: Jul 30, 2021
Expiry Date: Oct 31, 2021
Sold Price: $1,700,000
Unavailable Date: Jan 28, 2021
Input Date: Jan 20, 2021
Prior LSC: Listing with no contract changes
Property
Status: Sale
Property Type: Detached
Style: Sidesplit 3
Size (sq ft): 1500
Age: 16-30
Area: Southgate
Community: Rural Southgate
Availability Date: 90+ Days
Inside
Bedrooms: 3
Bathrooms: 3
Kitchens: 1
Rooms: 12
Den/Family Room: No
Air Conditioning: Central Air
Fireplace: Yes
Laundry Level: Main
Central Vacuum: N
Washrooms: 3
Building
Basement: Full
Basement 2: Part Fin
Heat Type: Forced Air
Heat Source: Oil
Exterior: Brick
Exterior: Vinyl Siding
Elevator: N
UFFI: No
Energy Certificate: N
Green Verification Status: N
Water Supply Type: Drilled Well
Water Supply: Well
Special Designation: Unknown
Other Structures: Barn
Other Structures: Workshop
Parking
Driveway: Pvt Double
Garage Spaces: 2
Garage Type: Attached
Covered Parking Spaces: 10
Total Parking Spaces: 12
Fees
Tax Year: 2020
Tax Legal Description: Pt Lt 72, Concession A
Taxes: $3,382
Highlights
Feature: Hospital
Feature: Library
Feature: Place Of Worship
Feature: Rec Centre
Feature: School
Feature: School Bus Route
Land
Cross Street: Grey Rd 109
Municipality District: Southgate
Fronting On: East
Pool: None
Sewer: Septic
Lot Depth: 4325.1 Feet
Lot Frontage: 925 Feet
Lot Irregularities: 2570.99Ft X 760.51Ft
Acres: 50-99.99
Zoning: A & Ep
Farm: Other
Rooms
Room details for 271087 Grey Road 9, Southgate
| Type | Dimensions | Description |
|---|---|---|
| Living Main | 3.66 x 4.57 | |
| Kitchen Main | 2.44 x 3.66 | |
| Dining Main | 3.35 x 3.66 | |
| Bathroom Main | - | 3 Pc Bath |
| Laundry Main | 2.13 x 2.44 | |
| Master Upper | 3.96 x 4.27 | |
| 2nd Br Upper | 3.66 x 3.66 | |
| 3rd Br Upper | 3.66 x 3.96 | |
| Bathroom Lower | - | 5 Pc Bath |
| Family Lower | 8.53 x 8.53 | |
| Bathroom Lower | - | 2 Pc Bath |
| Utility Lower | 7.62 x 8.53 |
| XXXXXXXX | XXX XX, XXXX |
XXXX XXX XXXX |
$X,XXX,XXX |
| XXX XX, XXXX |
XXXXXX XXX XXXX |
$X,XXX,XXX |
| XXXXXXXX XXXX | XXX XX, XXXX | $1,700,000 XXX XXXX |
| XXXXXXXX XXXXXX | XXX XX, XXXX | $1,799,000 XXX XXXX |

St Peter's & St Paul's Separate School
Elementary: CatholicNormanby Community School
Elementary: PublicSt Mary Catholic School
Elementary: CatholicEgremont Community School
Elementary: PublicVictoria Cross Public School
Elementary: PublicSpruce Ridge Community School
Elementary: PublicWalkerton District Community School
Secondary: PublicWellington Heights Secondary School
Secondary: PublicNorwell District Secondary School
Secondary: PublicSacred Heart High School
Secondary: CatholicJohn Diefenbaker Senior School
Secondary: PublicGrey Highlands Secondary School
Secondary: Public

