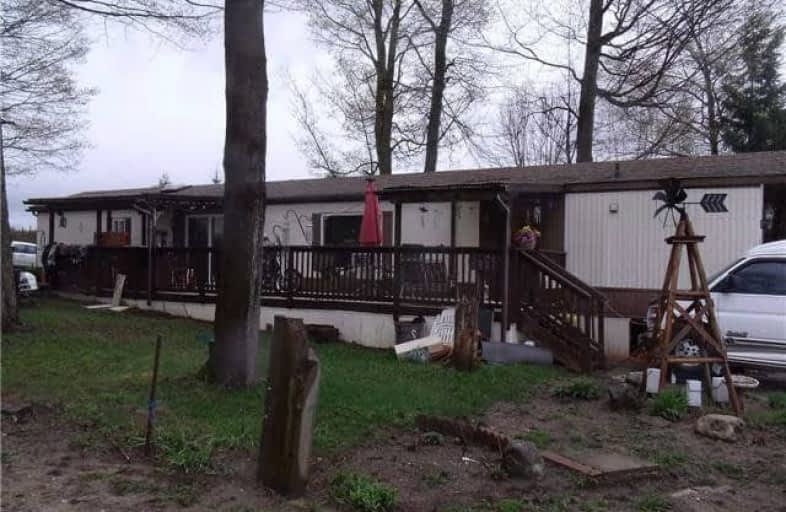Sold on Jul 28, 2017
Note: Property is not currently for sale or for rent.

-
Type: Mobile/Trailer
-
Style: Bungalow
-
Lot Size: 0 x 0 Feet
-
Age: No Data
-
Taxes: $639 per year
-
Days on Site: 87 Days
-
Added: Sep 07, 2019 (2 months on market)
-
Updated:
-
Last Checked: 10 hours ago
-
MLS®#: X3785249
-
Listed By: Royal lepage rcr realty, brokerage
Good Sized Mobile Home On Lot Backing Onto Maple Bush. 2 Bedrooms, 2 Bathrooms, Spacious Living Room, Eat In Kitchen With Walkout To 42' X 10' Partially Covered Deck. 15' X 11' Heated And Insulated Shop. 9' X 10' Storage Shed. One Of The Nicest Lots At Back Of Park!
Extras
Includes: Fridge, Stove, Washer, Dryer
Property Details
Facts for 28 Maple Grove Drive, Southgate
Status
Days on Market: 87
Last Status: Sold
Sold Date: Jul 28, 2017
Closed Date: Aug 11, 2017
Expiry Date: Oct 31, 2017
Sold Price: $66,000
Unavailable Date: Jul 28, 2017
Input Date: May 02, 2017
Property
Status: Sale
Property Type: Mobile/Trailer
Style: Bungalow
Area: Southgate
Community: Rural Southgate
Availability Date: 60 Days - Tba
Inside
Bedrooms: 2
Bathrooms: 2
Kitchens: 1
Rooms: 4
Den/Family Room: No
Air Conditioning: None
Fireplace: No
Washrooms: 2
Utilities
Electricity: Yes
Gas: No
Cable: No
Telephone: Available
Building
Basement: None
Heat Type: Forced Air
Heat Source: Electric
Exterior: Alum Siding
Water Supply: Well
Special Designation: Unknown
Parking
Driveway: Private
Garage Type: None
Covered Parking Spaces: 3
Total Parking Spaces: 3
Fees
Tax Year: 2016
Tax Legal Description: See Brokerage Remarks
Taxes: $639
Land
Cross Street: Hwy 89 & Grey Rd 8
Municipality District: Southgate
Fronting On: North
Pool: None
Sewer: Septic
Rooms
Room details for 28 Maple Grove Drive, Southgate
| Type | Dimensions | Description |
|---|---|---|
| Living Main | 3.96 x 5.49 | |
| Kitchen Main | 3.96 x 4.27 | Walk-Out |
| Master Main | 3.05 x 3.35 | Ensuite Bath |
| Br Main | 2.28 x 4.88 |
| XXXXXXXX | XXX XX, XXXX |
XXXX XXX XXXX |
$XX,XXX |
| XXX XX, XXXX |
XXXXXX XXX XXXX |
$XX,XXX |
| XXXXXXXX XXXX | XXX XX, XXXX | $66,000 XXX XXXX |
| XXXXXXXX XXXXXX | XXX XX, XXXX | $72,000 XXX XXXX |

Highpoint Community Elementary School
Elementary: PublicDundalk & Proton Community School
Elementary: PublicOsprey Central School
Elementary: PublicHyland Heights Elementary School
Elementary: PublicGlenbrook Elementary School
Elementary: PublicMacphail Memorial Elementary School
Elementary: PublicCollingwood Campus
Secondary: PublicJean Vanier Catholic High School
Secondary: CatholicGrey Highlands Secondary School
Secondary: PublicCentre Dufferin District High School
Secondary: PublicWestside Secondary School
Secondary: PublicCollingwood Collegiate Institute
Secondary: Public

