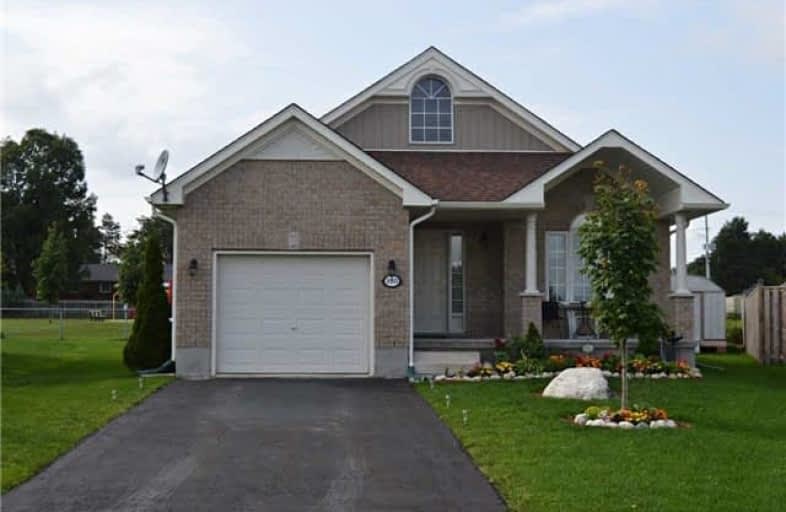Sold on Sep 27, 2017
Note: Property is not currently for sale or for rent.

-
Type: Detached
-
Style: Bungalow
-
Size: 1100 sqft
-
Lot Size: 34.68 x 102.15 Feet
-
Age: 0-5 years
-
Taxes: $2,875 per year
-
Days on Site: 34 Days
-
Added: Sep 07, 2019 (1 month on market)
-
Updated:
-
Last Checked: 4 hours ago
-
MLS®#: X3908393
-
Listed By: Re/max real estate centre inc., brokerage
On A Quiet Cul-De-Sac In The Village Of Dundalk Sits This Lovely, Five-Year-Old, Open-Concept Bungalow. On The Main Level You'll Find The Master Bedroom With Double Closets And En-Suite Bath As Well As A Second Bedroom, And A Den With A Walk-Out To The Back Deck That Could Be Used As An Additional Bedroom. Direct Access To The Attached Garage From The House. Buyer's Choice Of Rooms In Framed Basement With Roughed-In Washroom.
Extras
Include Fridge, Stove, Washer, Dryer, B/I Dishwasher, All Elfs, All Window Coverings. Air Conditioning Installed In 2016
Property Details
Facts for 280 Sheffield Street, Southgate
Status
Days on Market: 34
Last Status: Sold
Sold Date: Sep 27, 2017
Closed Date: Nov 22, 2017
Expiry Date: Nov 30, 2017
Sold Price: $455,000
Unavailable Date: Sep 27, 2017
Input Date: Aug 24, 2017
Prior LSC: Listing with no contract changes
Property
Status: Sale
Property Type: Detached
Style: Bungalow
Size (sq ft): 1100
Age: 0-5
Area: Southgate
Community: Dundalk
Availability Date: Tba
Inside
Bedrooms: 2
Bathrooms: 2
Kitchens: 1
Rooms: 7
Den/Family Room: No
Air Conditioning: Central Air
Fireplace: No
Laundry Level: Lower
Central Vacuum: N
Washrooms: 2
Utilities
Electricity: Yes
Gas: Yes
Cable: Yes
Building
Basement: Full
Basement 2: Part Fin
Heat Type: Forced Air
Heat Source: Gas
Exterior: Brick
Exterior: Vinyl Siding
Water Supply: Municipal
Special Designation: Unknown
Other Structures: Garden Shed
Parking
Driveway: Private
Garage Spaces: 1
Garage Type: Attached
Covered Parking Spaces: 2
Total Parking Spaces: 3
Fees
Tax Year: 2017
Tax Legal Description: Lot 52 Plan 16M13 Southgate
Taxes: $2,875
Highlights
Feature: Cul De Sac
Land
Cross Street: Main St/Sinclair St
Municipality District: Southgate
Fronting On: North
Pool: None
Sewer: Sewers
Lot Depth: 102.15 Feet
Lot Frontage: 34.68 Feet
Lot Irregularities: Pie-Shaped
Acres: < .50
Waterfront: None
Rooms
Room details for 280 Sheffield Street, Southgate
| Type | Dimensions | Description |
|---|---|---|
| Kitchen Main | 3.50 x 3.75 | B/I Dishwasher, Ceramic Floor, Backsplash |
| Master Main | 3.70 x 3.70 | 4 Pc Ensuite |
| 2nd Br Main | 4.40 x 2.70 | |
| Den Main | 3.35 x 2.75 | W/O To Deck |
| Living Main | 4.58 x 3.68 | Hardwood Floor |
| Dining Main | - | Hardwood Floor |
| XXXXXXXX | XXX XX, XXXX |
XXXX XXX XXXX |
$XXX,XXX |
| XXX XX, XXXX |
XXXXXX XXX XXXX |
$XXX,XXX | |
| XXXXXXXX | XXX XX, XXXX |
XXXXXXX XXX XXXX |
|
| XXX XX, XXXX |
XXXXXX XXX XXXX |
$XXX,XXX | |
| XXXXXXXX | XXX XX, XXXX |
XXXX XXX XXXX |
$XXX,XXX |
| XXX XX, XXXX |
XXXXXX XXX XXXX |
$XXX,XXX |
| XXXXXXXX XXXX | XXX XX, XXXX | $455,000 XXX XXXX |
| XXXXXXXX XXXXXX | XXX XX, XXXX | $460,000 XXX XXXX |
| XXXXXXXX XXXXXXX | XXX XX, XXXX | XXX XXXX |
| XXXXXXXX XXXXXX | XXX XX, XXXX | $460,000 XXX XXXX |
| XXXXXXXX XXXX | XXX XX, XXXX | $270,900 XXX XXXX |
| XXXXXXXX XXXXXX | XXX XX, XXXX | $276,900 XXX XXXX |

Highpoint Community Elementary School
Elementary: PublicDundalk & Proton Community School
Elementary: PublicOsprey Central School
Elementary: PublicHyland Heights Elementary School
Elementary: PublicGlenbrook Elementary School
Elementary: PublicMacphail Memorial Elementary School
Elementary: PublicCollingwood Campus
Secondary: PublicDufferin Centre for Continuing Education
Secondary: PublicJean Vanier Catholic High School
Secondary: CatholicGrey Highlands Secondary School
Secondary: PublicCentre Dufferin District High School
Secondary: PublicCollingwood Collegiate Institute
Secondary: Public- 1 bath
- 3 bed
- 1100 sqft
61 Victoria Street West, Southgate, Ontario • N0C 1B0 • Dundalk
- 1 bath
- 3 bed
- 1100 sqft
401 Main Street West, Southgate, Ontario • N0C 1B0 • Dundalk




