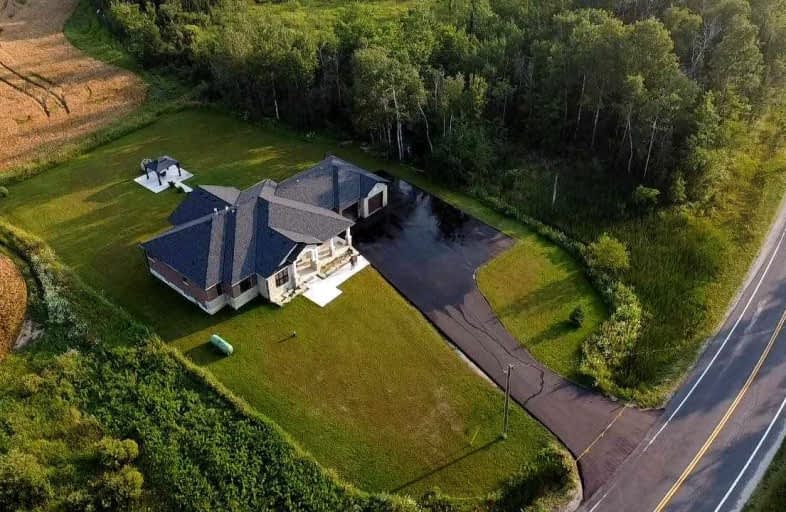Sold on Mar 10, 2022
Note: Property is not currently for sale or for rent.

-
Type: Detached
-
Style: Bungalow
-
Size: 2000 sqft
-
Lot Size: 479.99 x 264 Feet
-
Age: 0-5 years
-
Taxes: $5,647 per year
-
Days on Site: 33 Days
-
Added: Feb 05, 2022 (1 month on market)
-
Updated:
-
Last Checked: 41 minutes ago
-
MLS®#: X5491695
-
Listed By: Royal lepage rcr realty, brokerage
Spectacular Custom Built All Brick Bungalow On 2.9 Acres! Top Quality Workmanship Throughout! 9' Ceilings, Multiple Walk Outs, Huge Covered Porch, Extra Insulated, Upgraded Well Pump, Cac,Cvac, Open Concept. Full Bsmt. Floor To Ceiling Stone Fireplace.Huge Kitchen Island W/Quartz Countertops, Double Paved Driveway And Oversized 2.5 Car Att'd Garage.Stone Walk Way. 30 Yr Shingles. The Ultimate In Privacy!!!
Extras
Ss Samsung Appliances, Door Screens,Water Treatment System W/Reverse Osmosis And Uv System. High Speed Internet. 25 Minutes To Shelburne, 12 Minutes To Dundalk , 7 Minutes To Flesherton, 40 Minutes To Collingwood And Georgian Bay.
Property Details
Facts for 285488 Grey Road 14 Road, Southgate
Status
Days on Market: 33
Last Status: Sold
Sold Date: Mar 10, 2022
Closed Date: May 13, 2022
Expiry Date: May 05, 2022
Sold Price: $1,475,000
Unavailable Date: Mar 10, 2022
Input Date: Feb 05, 2022
Property
Status: Sale
Property Type: Detached
Style: Bungalow
Size (sq ft): 2000
Age: 0-5
Area: Southgate
Community: Rural Southgate
Availability Date: 60 - 90
Inside
Bedrooms: 3
Bedrooms Plus: 1
Bathrooms: 3
Kitchens: 1
Rooms: 8
Den/Family Room: Yes
Air Conditioning: Central Air
Fireplace: Yes
Laundry Level: Main
Central Vacuum: Y
Washrooms: 3
Building
Basement: Full
Basement 2: Part Fin
Heat Type: Forced Air
Heat Source: Propane
Exterior: Brick
Water Supply Type: Drilled Well
Water Supply: Well
Special Designation: Other
Parking
Driveway: Private
Garage Spaces: 3
Garage Type: Attached
Covered Parking Spaces: 6
Total Parking Spaces: 8
Fees
Tax Year: 2021
Tax Legal Description: Pt Lt 12 Con 19 Proton As In R515496;Southgate
Taxes: $5,647
Highlights
Feature: Clear View
Feature: Part Cleared
Land
Cross Street: Grey Road 19 & 9
Municipality District: Southgate
Fronting On: South
Pool: None
Sewer: Septic
Lot Depth: 264 Feet
Lot Frontage: 479.99 Feet
Acres: 2-4.99
Zoning: Residential
Additional Media
- Virtual Tour: http://tours.modernimageryphotographystudio.com/ub/179157
Rooms
Room details for 285488 Grey Road 14 Road, Southgate
| Type | Dimensions | Description |
|---|---|---|
| Kitchen Main | 5.07 x 6.15 | Open Concept, Quartz Counter, W/O To Deck |
| Dining Main | 3.69 x 3.84 | Coffered Ceiling, Laminate |
| Great Rm Main | 5.07 x 6.76 | Stone Fireplace, Vaulted Ceiling, W/O To Deck |
| Prim Bdrm Main | 4.30 x 5.25 | 4 Pc Ensuite, W/I Closet, W/O To Deck |
| 2nd Br Main | 3.23 x 4.20 | Closet, Window |
| 3rd Br Main | 3.07 x 3.12 | Closet, Window |
| Laundry Main | - | |
| Mudroom Main | - | Access To Garage, Closet, W/O To Porch |
| 4th Br Bsmt | - | Above Grade Window, Closet |
| XXXXXXXX | XXX XX, XXXX |
XXXX XXX XXXX |
$X,XXX,XXX |
| XXX XX, XXXX |
XXXXXX XXX XXXX |
$X,XXX,XXX |
| XXXXXXXX XXXX | XXX XX, XXXX | $1,475,000 XXX XXXX |
| XXXXXXXX XXXXXX | XXX XX, XXXX | $1,499,999 XXX XXXX |

Beavercrest Community School
Elementary: PublicEgremont Community School
Elementary: PublicHighpoint Community Elementary School
Elementary: PublicDundalk & Proton Community School
Elementary: PublicOsprey Central School
Elementary: PublicMacphail Memorial Elementary School
Elementary: PublicGeorgian Bay Community School Secondary School
Secondary: PublicWellington Heights Secondary School
Secondary: PublicNorwell District Secondary School
Secondary: PublicJohn Diefenbaker Senior School
Secondary: PublicGrey Highlands Secondary School
Secondary: PublicCentre Dufferin District High School
Secondary: Public

