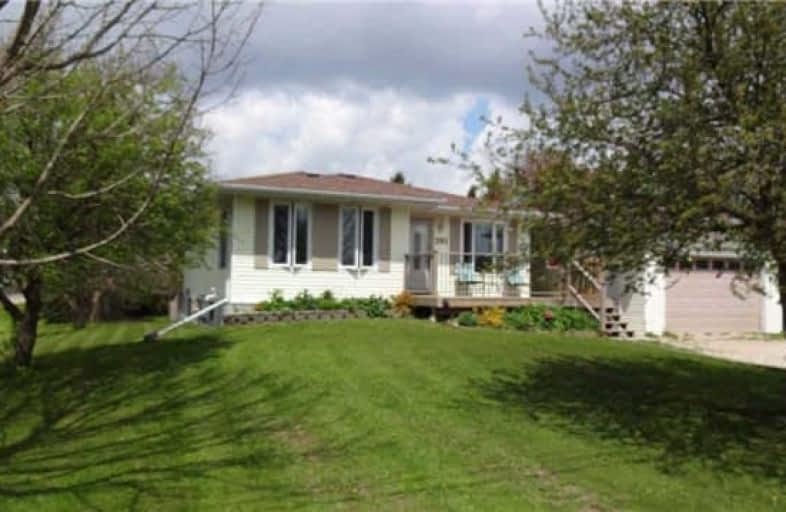Sold on Jun 08, 2017
Note: Property is not currently for sale or for rent.

-
Type: Detached
-
Style: Bungalow
-
Size: 700 sqft
-
Lot Size: 79 x 166.56 Feet
-
Age: 16-30 years
-
Taxes: $2,217 per year
-
Days on Site: 20 Days
-
Added: Sep 07, 2019 (2 weeks on market)
-
Updated:
-
Last Checked: 4 hours ago
-
MLS®#: X3809231
-
Listed By: Re/max real estate centre inc., brokerage
Great 3 Bedroom Bungalow With Wrap Around Deck On A Large Lot, Separate Garage Could Make A Great Workshop, Eat-In Kitchen Movable Center Island With Breakfast Bar, Pantry, Stainless Steel Appliances, Walk-Out To Deck, Partially Finished Basement With 2nd Kitchen, 3 Piece Bath, Potential In-Law Suite
Extras
Many Upgrades Completed By Previous Owners Such As Kitchen Cabinets, Windows & Roof, Garage Door Opener & One Remote
Property Details
Facts for 291 Victoria Street South, Southgate
Status
Days on Market: 20
Last Status: Sold
Sold Date: Jun 08, 2017
Closed Date: Aug 03, 2017
Expiry Date: Nov 12, 2017
Sold Price: $340,000
Unavailable Date: Jun 08, 2017
Input Date: May 19, 2017
Prior LSC: Sold
Property
Status: Sale
Property Type: Detached
Style: Bungalow
Size (sq ft): 700
Age: 16-30
Area: Southgate
Community: Dundalk
Availability Date: Tba
Inside
Bedrooms: 3
Bedrooms Plus: 2
Bathrooms: 2
Kitchens: 1
Kitchens Plus: 1
Rooms: 7
Den/Family Room: No
Air Conditioning: None
Fireplace: No
Washrooms: 2
Building
Basement: Apartment
Basement 2: Part Fin
Heat Type: Forced Air
Heat Source: Gas
Exterior: Vinyl Siding
Water Supply: Municipal
Special Designation: Unknown
Parking
Driveway: Private
Garage Spaces: 2
Garage Type: Detached
Covered Parking Spaces: 2
Total Parking Spaces: 3
Fees
Tax Year: 2016
Tax Legal Description: Lt 1 Blk Y Pl 490 Dundalk Southgate
Taxes: $2,217
Land
Cross Street: Victoria/Mcauley
Municipality District: Southgate
Fronting On: North
Pool: None
Sewer: Sewers
Lot Depth: 166.56 Feet
Lot Frontage: 79 Feet
Rooms
Room details for 291 Victoria Street South, Southgate
| Type | Dimensions | Description |
|---|---|---|
| Kitchen Main | 3.19 x 5.42 | W/O To Deck, Pantry |
| Living Main | 4.10 x 4.43 | Hardwood Floor, O/Looks Frontyard |
| Master Main | 3.56 x 3.97 | Window, Closet, O/Looks Backyard |
| Br Main | 3.06 x 3.08 | Window, Ceiling Fan |
| Br Main | 2.56 x 3.05 | Window, Ceiling Fan |
| Kitchen Bsmt | 2.35 x 3.04 | |
| Rec Bsmt | 3.00 x 6.80 | Above Grade Window |
| Br Bsmt | 3.20 x 3.30 | Closet, Above Grade Window |
| Br Bsmt | 2.43 x 3.30 | Above Grade Window |
| XXXXXXXX | XXX XX, XXXX |
XXXX XXX XXXX |
$XXX,XXX |
| XXX XX, XXXX |
XXXXXX XXX XXXX |
$XXX,XXX |
| XXXXXXXX XXXX | XXX XX, XXXX | $340,000 XXX XXXX |
| XXXXXXXX XXXXXX | XXX XX, XXXX | $349,000 XXX XXXX |

Highpoint Community Elementary School
Elementary: PublicDundalk & Proton Community School
Elementary: PublicOsprey Central School
Elementary: PublicHyland Heights Elementary School
Elementary: PublicGlenbrook Elementary School
Elementary: PublicMacphail Memorial Elementary School
Elementary: PublicDufferin Centre for Continuing Education
Secondary: PublicJean Vanier Catholic High School
Secondary: CatholicGrey Highlands Secondary School
Secondary: PublicCentre Dufferin District High School
Secondary: PublicWestside Secondary School
Secondary: PublicCollingwood Collegiate Institute
Secondary: Public

