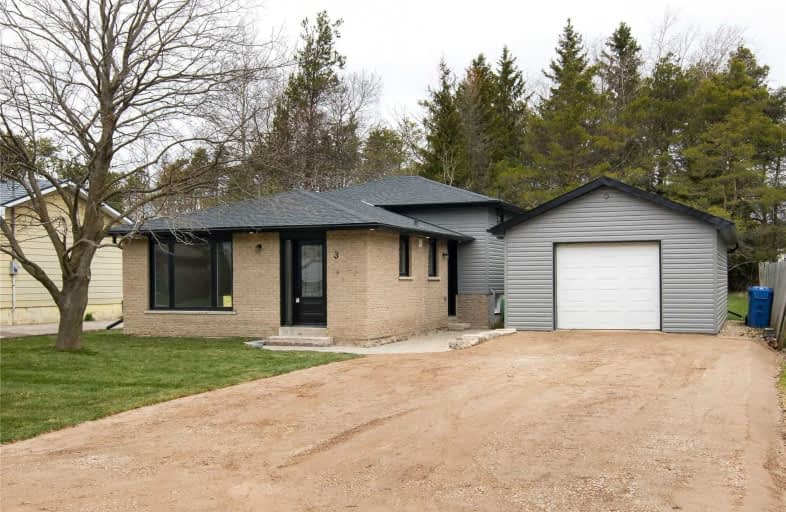Sold on Jun 16, 2020
Note: Property is not currently for sale or for rent.

-
Type: Detached
-
Style: Backsplit 3
-
Size: 700 sqft
-
Lot Size: 60 x 212.5 Feet
-
Age: 31-50 years
-
Taxes: $2,814 per year
-
Days on Site: 35 Days
-
Added: May 12, 2020 (1 month on market)
-
Updated:
-
Last Checked: 7 hours ago
-
MLS®#: X4759754
-
Listed By: Royal lepage rcr realty, brokerage
You Wouldn't Know It Isn't New..Best Kept Secret Nestled On A Large In-Town Lot. This Is No Ordinary Home. Recently Undergone A Complete Renovation Allowing For Care-Free Living. Attention To Details Are Very Obvious. Step Inside This 3-Level , 3 Bedroom Backsplit & You Will Question Whether You Have Stepped Into A Newer Home. Totally Turn-Key, All Their Is For You To Do Is Decorate & Enjoy. Hardwood Floors & Pot Lights Are Showcased Throughout Main Level
Extras
Modern Kitchen W/All The Wants. Main Flr Family Rm, Dining Rm W/Large Window . Master Offers Hrdwd, Dbl Closet. 2 Other Good-Sized Bdrms & 4-Pce Bath. Lower Level Rec With Above Grade Windows & 4-Pce Bath. Oversized 1 Car Garage.
Property Details
Facts for 3 McDowell Street, Southgate
Status
Days on Market: 35
Last Status: Sold
Sold Date: Jun 16, 2020
Closed Date: Aug 10, 2020
Expiry Date: Nov 25, 2020
Sold Price: $472,000
Unavailable Date: Jun 16, 2020
Input Date: May 12, 2020
Property
Status: Sale
Property Type: Detached
Style: Backsplit 3
Size (sq ft): 700
Age: 31-50
Area: Southgate
Community: Dundalk
Availability Date: 30-60 Days Tba
Inside
Bedrooms: 3
Bathrooms: 2
Kitchens: 1
Rooms: 6
Den/Family Room: Yes
Air Conditioning: None
Fireplace: No
Laundry Level: Lower
Washrooms: 2
Utilities
Electricity: Yes
Gas: Available
Cable: Available
Telephone: Yes
Building
Basement: Crawl Space
Basement 2: Part Bsmt
Heat Type: Forced Air
Heat Source: Gas
Exterior: Brick
Exterior: Vinyl Siding
Elevator: N
UFFI: No
Water Supply: Municipal
Special Designation: Unknown
Other Structures: Garden Shed
Retirement: N
Parking
Driveway: Private
Garage Spaces: 1
Garage Type: Detached
Covered Parking Spaces: 6
Total Parking Spaces: 7
Fees
Tax Year: 2020
Tax Legal Description: Plan 402, Lot 7, Part Lot 230, Con 1 Swtsr, Pt4...
Taxes: $2,814
Highlights
Feature: Golf
Feature: Level
Feature: Library
Feature: Rec Centre
Feature: School Bus Route
Land
Cross Street: Main & Mcdowell
Municipality District: Southgate
Fronting On: East
Parcel Number: 372670335
Pool: None
Sewer: None
Lot Depth: 212.5 Feet
Lot Frontage: 60 Feet
Acres: < .50
Zoning: Residential
Additional Media
- Virtual Tour: http://tours.viewpointimaging.ca/ub/163446
Rooms
Room details for 3 McDowell Street, Southgate
| Type | Dimensions | Description |
|---|---|---|
| Kitchen Main | 2.67 x 5.57 | Hardwood Floor, Pot Lights |
| Family Main | 3.64 x 3.36 | Hardwood Floor, Pot Lights |
| Dining Main | 3.40 x 3.36 | Hardwood Floor, Large Window, Pot Lights |
| Master Upper | 4.58 x 3.02 | Hardwood Floor, Double Closet |
| 2nd Br Upper | 2.45 x 3.48 | Hardwood Floor, Closet |
| 3rd Br Upper | 2.61 x 3.03 | Window, Closet |
| Rec Lower | 4.91 x 5.95 | Above Grade Window, Pot Lights |
| Laundry Lower | 1.32 x 2.56 | Above Grade Window |
| XXXXXXXX | XXX XX, XXXX |
XXXX XXX XXXX |
$XXX,XXX |
| XXX XX, XXXX |
XXXXXX XXX XXXX |
$XXX,XXX | |
| XXXXXXXX | XXX XX, XXXX |
XXXXXXX XXX XXXX |
|
| XXX XX, XXXX |
XXXXXX XXX XXXX |
$XXX,XXX | |
| XXXXXXXX | XXX XX, XXXX |
XXXX XXX XXXX |
$XXX,XXX |
| XXX XX, XXXX |
XXXXXX XXX XXXX |
$XXX,XXX |
| XXXXXXXX XXXX | XXX XX, XXXX | $472,000 XXX XXXX |
| XXXXXXXX XXXXXX | XXX XX, XXXX | $475,000 XXX XXXX |
| XXXXXXXX XXXXXXX | XXX XX, XXXX | XXX XXXX |
| XXXXXXXX XXXXXX | XXX XX, XXXX | $475,000 XXX XXXX |
| XXXXXXXX XXXX | XXX XX, XXXX | $230,000 XXX XXXX |
| XXXXXXXX XXXXXX | XXX XX, XXXX | $249,000 XXX XXXX |

Highpoint Community Elementary School
Elementary: PublicDundalk & Proton Community School
Elementary: PublicOsprey Central School
Elementary: PublicHyland Heights Elementary School
Elementary: PublicGlenbrook Elementary School
Elementary: PublicMacphail Memorial Elementary School
Elementary: PublicCollingwood Campus
Secondary: PublicJean Vanier Catholic High School
Secondary: CatholicGrey Highlands Secondary School
Secondary: PublicCentre Dufferin District High School
Secondary: PublicWestside Secondary School
Secondary: PublicCollingwood Collegiate Institute
Secondary: Public- 1 bath
- 3 bed
- 1100 sqft
61 Victoria Street West, Southgate, Ontario • N0C 1B0 • Dundalk
- 1 bath
- 3 bed
- 1100 sqft
401 Main Street West, Southgate, Ontario • N0C 1B0 • Dundalk




