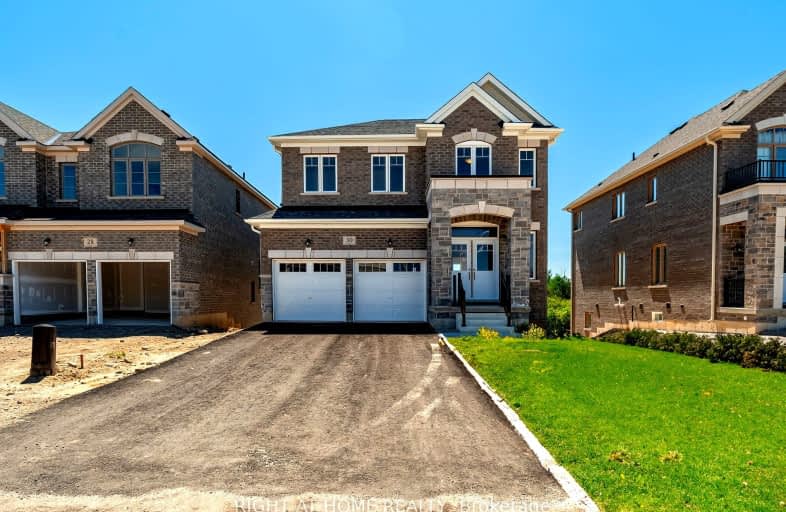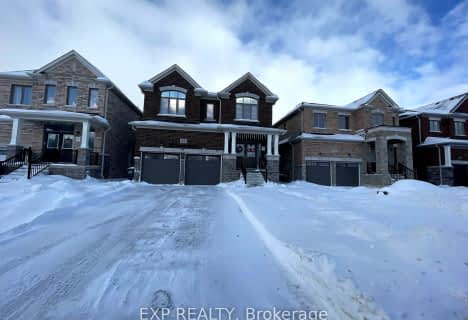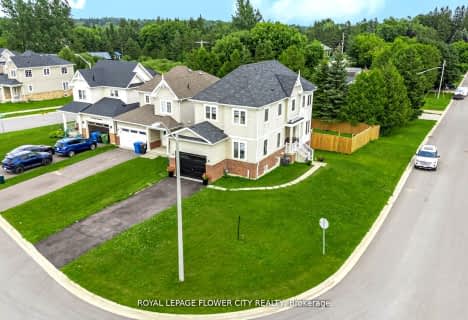Car-Dependent
- Almost all errands require a car.
20
/100
Somewhat Bikeable
- Most errands require a car.
41
/100

Highpoint Community Elementary School
Elementary: Public
0.62 km
Dundalk & Proton Community School
Elementary: Public
1.13 km
Osprey Central School
Elementary: Public
16.54 km
Hyland Heights Elementary School
Elementary: Public
18.17 km
Glenbrook Elementary School
Elementary: Public
18.40 km
Macphail Memorial Elementary School
Elementary: Public
15.33 km
Jean Vanier Catholic High School
Secondary: Catholic
38.97 km
Wellington Heights Secondary School
Secondary: Public
33.13 km
Grey Highlands Secondary School
Secondary: Public
15.13 km
Centre Dufferin District High School
Secondary: Public
18.28 km
Westside Secondary School
Secondary: Public
36.72 km
Collingwood Collegiate Institute
Secondary: Public
38.48 km
-
Dundalk Pool and baseball park
1.86km -
Community Park - Horning's Mills
Horning's Mills ON 15.61km -
South Grey Museum and Memorial Park
Flesherton ON 15.84km
-
CIBC
31 Proton St N, Dundalk ON N0C 1B0 0.8km -
TD Bank Financial Group
601 Main St E, Dundalk ON N0C 1B0 2.1km -
CIBC
13 Durham St, Flesherton ON N0C 1E0 15.66km














